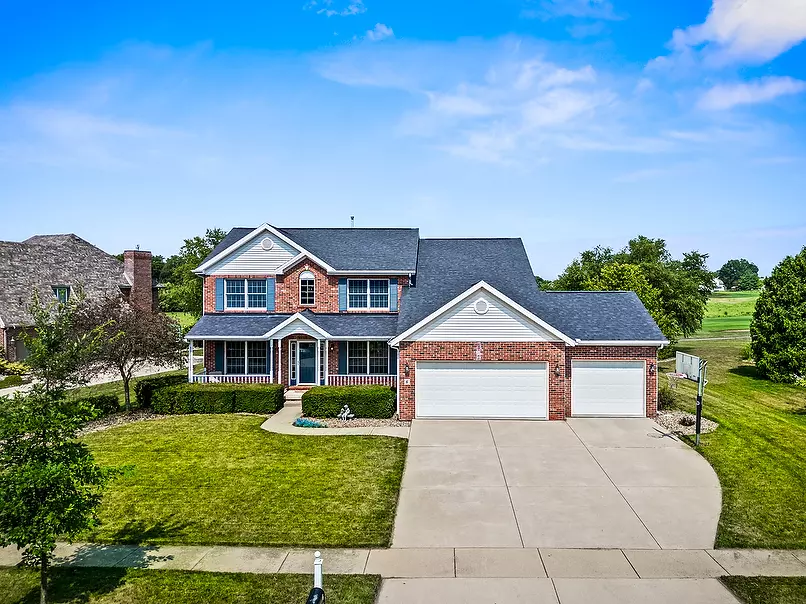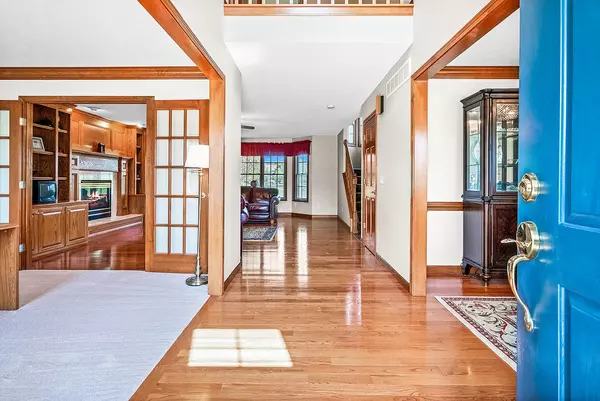$424,900
$429,900
1.2%For more information regarding the value of a property, please contact us for a free consultation.
6 Pebblebrook CT Bloomington, IL 61705
5 Beds
3.5 Baths
3,977 SqFt
Key Details
Sold Price $424,900
Property Type Single Family Home
Sub Type Detached Single
Listing Status Sold
Purchase Type For Sale
Square Footage 3,977 sqft
Price per Sqft $106
Subdivision Fox Creek
MLS Listing ID 12106580
Sold Date 10/09/24
Style Traditional
Bedrooms 5
Full Baths 3
Half Baths 1
Year Built 1997
Annual Tax Amount $8,684
Tax Year 2023
Lot Size 0.440 Acres
Lot Dimensions 99X184X102X196
Property Description
Fabulous .44 acre lot on a quiet cul-de-sac with beautiful golf course views! You will enjoy relaxing on the deck in the afternoon shade enjoying this lovely setting. Inside, you will find 3 finished levels providing almost 3900 sq ft of living space including 5 bedrooms and 3.5 baths. The 2-story foyer will lead you to the main floor office, the dining room and the family room. The spacious kitchen has granite counters, an island, tile backsplash, double ovens, tile flooring, many cabinets with pull-outs as well as large drawers for great storage. There is newer wood flooring in areas on the main level. Also on this level, you will appreciate the laundry and separate mud room/drop zone. The basement provides a huge family room, a bedroom, a full bath and an exercise room or second office. In 2021, both upstairs baths were updated. The owner bath has a new soaking tub, vanity tops, lights, mirrors and flooring. The hall bath has a gorgeous new double vanity, sink tops, lights and flooring. Some professional painting was just completed.
Location
State IL
County Mclean
Area Bloomington
Rooms
Basement Full
Interior
Interior Features Hardwood Floors, First Floor Laundry, Built-in Features, Walk-In Closet(s), Granite Counters
Heating Natural Gas, Forced Air
Cooling Central Air
Fireplaces Number 1
Fireplaces Type Gas Log
Fireplace Y
Appliance Double Oven, Microwave, Dishwasher, Refrigerator
Exterior
Exterior Feature Deck
Parking Features Attached
Garage Spaces 3.0
Roof Type Asphalt
Building
Lot Description Cul-De-Sac, Golf Course Lot
Sewer Public Sewer
Water Public
New Construction false
Schools
Elementary Schools Fox Creek Elementary
Middle Schools Parkside Jr High
High Schools Normal Community West High Schoo
School District 5 , 5, 5
Others
HOA Fee Include None
Ownership Fee Simple
Special Listing Condition None
Read Less
Want to know what your home might be worth? Contact us for a FREE valuation!

Our team is ready to help you sell your home for the highest possible price ASAP

© 2024 Listings courtesy of MRED as distributed by MLS GRID. All Rights Reserved.
Bought with Kirsten Evans • Coldwell Banker Real Estate Group

GET MORE INFORMATION





