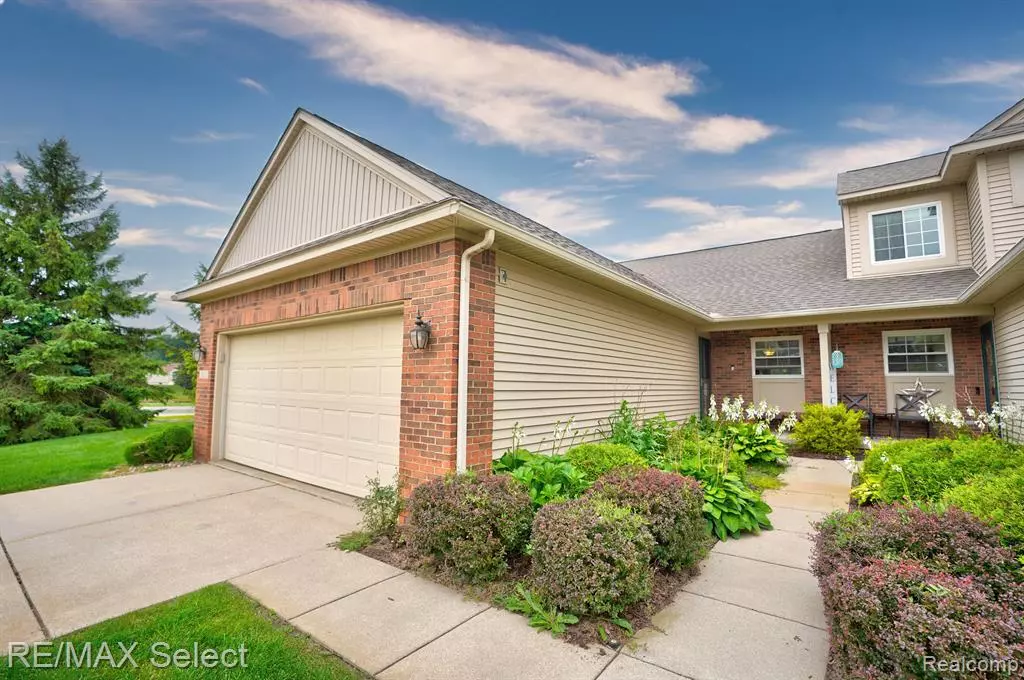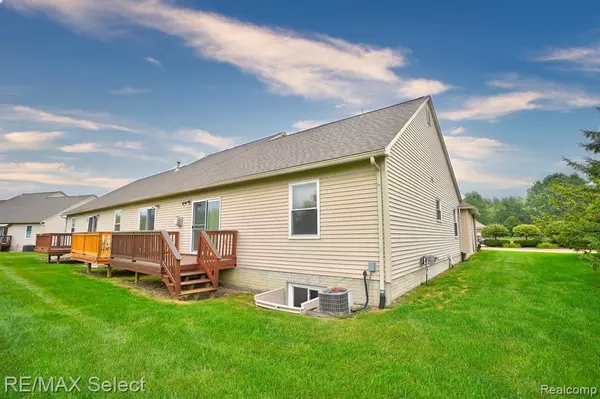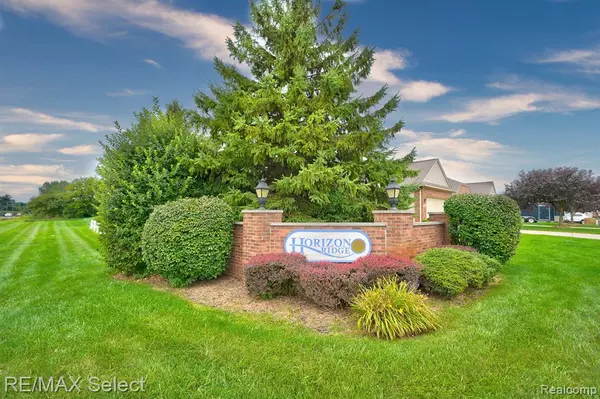$214,900
$214,900
For more information regarding the value of a property, please contact us for a free consultation.
4013 Horizon Drive Davison, MI 48423
2 Beds
2 Baths
1,246 SqFt
Key Details
Sold Price $214,900
Property Type Condo
Sub Type Condominium
Listing Status Sold
Purchase Type For Sale
Square Footage 1,246 sqft
Price per Sqft $172
Municipality Richfield Twp
Subdivision Richfield Twp
MLS Listing ID 20240063960
Sold Date 10/10/24
Bedrooms 2
Full Baths 2
HOA Fees $215/mo
HOA Y/N true
Originating Board Realcomp
Year Built 2005
Annual Tax Amount $2,440
Property Description
Immaculate and move-in ready 2-bedroom, 2-bathroom condo in Davison Schools, in demand Horizon Ridge. This meticulously maintained property boasts a spacious kitchen, new flooring, and fresh paint throughout the open floor plan main level. The primary suite features a luxurious tub, separate shower, and a huge walk-in closet. Being an end unit means privacy with neighbors only on one side. Enjoy peaceful moments on the large deck overlooking wildlife. The daylight basement is ready for your personal touches, with plumbing already in place for a third bath. Located close to town conveniences and major highways, offering a tranquil retreat away from the city's hustle and bustle. Call for your appointment today!
Location
State MI
County Genesee
Area Genesee County - 10
Direction North of Richfield Rd, West of State/M-15, East of Irish Rd
Rooms
Basement Daylight
Interior
Interior Features Home Warranty
Heating Forced Air
Cooling Central Air
Fireplaces Type Living Room, Gas Log
Fireplace true
Appliance Washer, Refrigerator, Range, Oven, Microwave, Disposal, Dishwasher
Laundry Main Level
Exterior
Exterior Feature Deck(s), Porch(es)
Parking Features Attached, Garage Door Opener
Garage Spaces 2.0
View Y/N No
Roof Type Asphalt
Garage Yes
Building
Story 1
Sewer Public
Water Public
Structure Type Brick,Vinyl Siding
Schools
School District Davison
Others
Tax ID 1628676013
Acceptable Financing Cash, Conventional
Listing Terms Cash, Conventional
Read Less
Want to know what your home might be worth? Contact us for a FREE valuation!

Our team is ready to help you sell your home for the highest possible price ASAP

GET MORE INFORMATION





