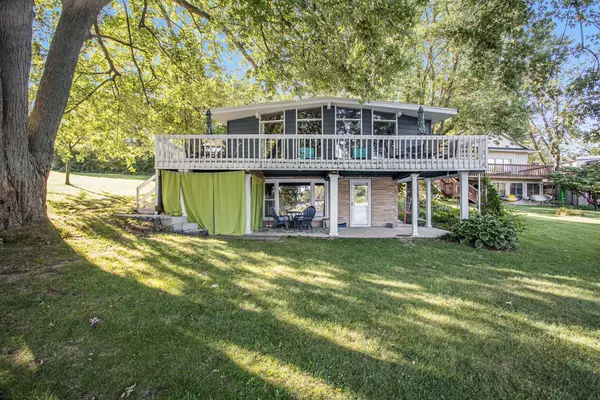$400,000
$395,000
1.3%For more information regarding the value of a property, please contact us for a free consultation.
1316 Haughey Drive Union City, MI 49094
4 Beds
2 Baths
1,106 SqFt
Key Details
Sold Price $400,000
Property Type Single Family Home
Sub Type Single Family Residence
Listing Status Sold
Purchase Type For Sale
Square Footage 1,106 sqft
Price per Sqft $361
Municipality Sherwood Twp
MLS Listing ID 24043991
Sold Date 10/10/24
Style Ranch
Bedrooms 4
Full Baths 2
Year Built 1960
Annual Tax Amount $2,245
Tax Year 2024
Lot Size 0.750 Acres
Acres 0.75
Lot Dimensions 90x134x55x130/135x268x60x192
Property Description
This beautiful home is set on approximately 1/3 acre w/88 ft of lakefront on Union Lake. Built by Gerald Davison, founder of Duo Coach Trailer, he built a number of Frank Lloyd Wright style homes along the St Joseph River and Union Lake. His homes are recognizable by the low sloped rooflines and the floor to ceiling windows in the living room that provide great views. This 4 bedroom, 2 bath year round home features 2 kitchens, a living room and 2 family rooms. A 5x5 pantry with an appliance closet provides great space for all your kitchen needs. Enjoy the evening on the 38x10 deck w/under soffit lighting. Situated across the road on a .34 acre lot is a 28x36 pole barn w/ample storage. Service for a 5th wheel camper is available on the lot. 5th wheel camper can be purchased for additional visitor sleeping space. Both lots are included in the sale. This property is perfect for a family home or family getaway. There is plenty of space to be together or pull apart for a quieter moment.
Location
State MI
County Branch
Area Branch County - R
Direction Athens Rd to Dunks Rd right then N on Cherokee Dr, then right on Haughey Dr
Body of Water Union Lake
Rooms
Other Rooms Pole Barn
Basement Walk-Out Access
Interior
Interior Features Ceiling Fan(s), Garage Door Opener, Laminate Floor, Wood Floor, Kitchen Island, Eat-in Kitchen
Heating Forced Air
Cooling Central Air
Fireplace false
Appliance Washer, Refrigerator, Range, Oven, Microwave, Dryer, Dishwasher, Cooktop
Laundry Main Level
Exterior
Exterior Feature Patio, Deck(s)
Garage Detached
Garage Spaces 2.0
Utilities Available Phone Available, Natural Gas Available, Electricity Available, Cable Available, Phone Connected, Natural Gas Connected, Cable Connected, Broadband
Waterfront Description Lake
View Y/N No
Street Surface Paved
Garage Yes
Building
Story 1
Sewer Septic Tank
Water Well
Architectural Style Ranch
Structure Type Brick,Vinyl Siding
New Construction No
Schools
School District Union City
Others
Tax ID 010-C30-000-047-00
Acceptable Financing Cash, Conventional
Listing Terms Cash, Conventional
Read Less
Want to know what your home might be worth? Contact us for a FREE valuation!

Our team is ready to help you sell your home for the highest possible price ASAP

GET MORE INFORMATION





