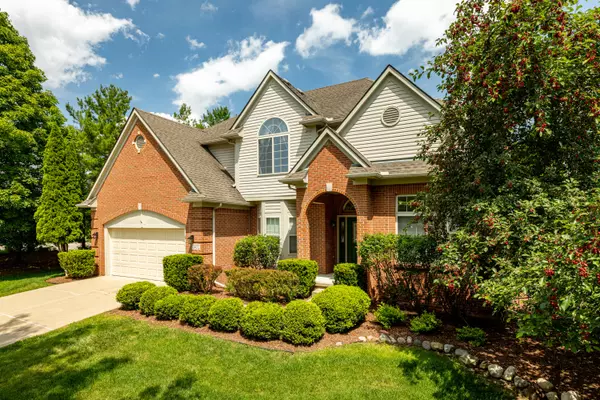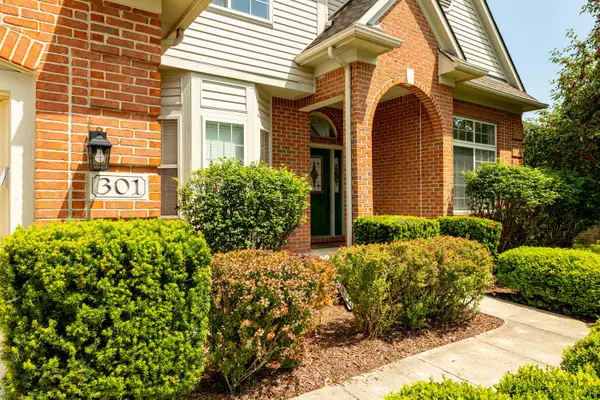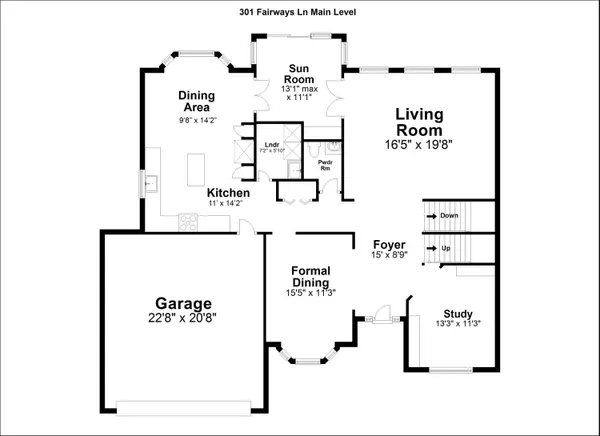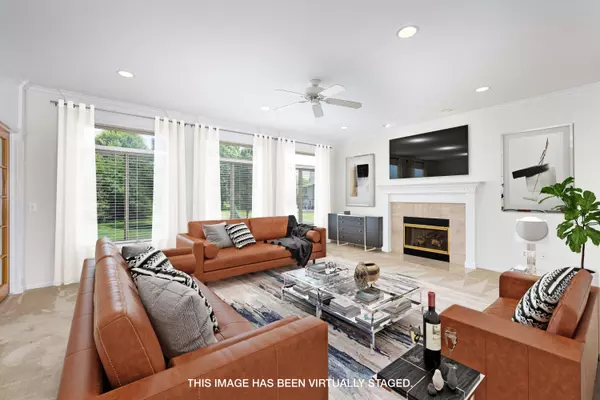$482,500
$500,000
3.5%For more information regarding the value of a property, please contact us for a free consultation.
301 Fairways Lane Chelsea, MI 48118
4 Beds
4 Baths
2,800 SqFt
Key Details
Sold Price $482,500
Property Type Single Family Home
Sub Type Single Family Residence
Listing Status Sold
Purchase Type For Sale
Square Footage 2,800 sqft
Price per Sqft $172
Municipality Chelsea
Subdivision Chelsea Fairways
MLS Listing ID 24030051
Sold Date 10/11/24
Style Contemporary
Bedrooms 4
Full Baths 3
Half Baths 1
HOA Fees $21/ann
HOA Y/N false
Year Built 2001
Annual Tax Amount $10,246
Tax Year 2024
Lot Size 10,173 Sqft
Acres 0.23
Lot Dimensions 125x133x27x138
Property Sub-Type Single Family Residence
Property Description
Great value for former model home - now with a NEW ROOF! - in popular Chelsea Fairways. Light-filled contemp home, 4BRs, 3.5BAs, main flr study/office (beautiful crafted built-in bookcases), a fin egress LL w/full bath + add'l bonus room-great 2nd home
office/den. Beautifully renovated, well-equipped kitchen w/polished granite counters, white cabinetry, Whirlpool
appliances, SS trough sink, new Moen faucets, updated lighting. The primary en-suite spa-like BA also enjoys the same gorgeous granite counters,
updated lighting, new Moen faucets, seamless glass shower surround & jacuzzi tub. Add'l features: twin walk-in closets in primary BR, 1st flr laundry, formal DR, light-filled sunroom, transom windows, gorgeous moldings.
Location
State MI
County Washtenaw
Area Ann Arbor/Washtenaw - A
Direction Old US 12 to S on Fairways to home on corner.
Rooms
Basement Daylight, Full, Other
Interior
Interior Features Ceiling Fan(s), Ceramic Floor, Garage Door Opener, Wood Floor, Kitchen Island, Eat-in Kitchen
Heating Forced Air
Cooling Central Air
Fireplaces Number 1
Fireplaces Type Family Room, Gas Log
Fireplace true
Window Features Skylight(s),Screens,Window Treatments
Appliance Washer, Refrigerator, Range, Microwave, Dryer, Disposal, Dishwasher
Laundry Gas Dryer Hookup, Laundry Room, Main Level, Sink, Washer Hookup
Exterior
Exterior Feature Porch(es), Patio
Parking Features Attached
Garage Spaces 3.0
Utilities Available Natural Gas Connected, Cable Connected, High-Speed Internet
View Y/N No
Garage Yes
Building
Lot Description Corner Lot, Level, Sidewalk
Story 2
Sewer Public Sewer
Water Public
Architectural Style Contemporary
Structure Type Brick,Stone,Vinyl Siding
New Construction No
Schools
School District Chelsea
Others
HOA Fee Include Other,None
Tax ID 06-07-18-330-052
Acceptable Financing Cash, FHA, VA Loan, Conventional
Listing Terms Cash, FHA, VA Loan, Conventional
Read Less
Want to know what your home might be worth? Contact us for a FREE valuation!

Our team is ready to help you sell your home for the highest possible price ASAP
GET MORE INFORMATION





