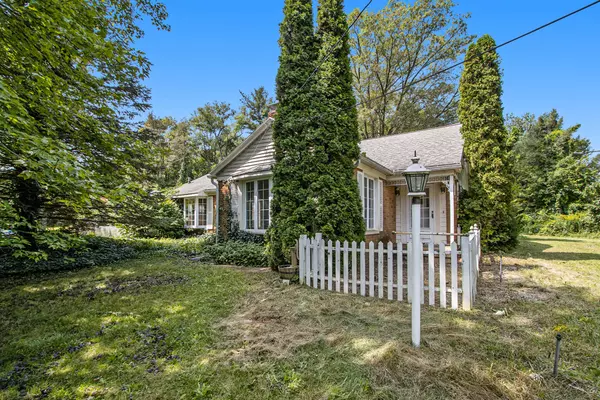$265,000
$264,900
For more information regarding the value of a property, please contact us for a free consultation.
1913 W D Avenue Kalamazoo, MI 49009
4 Beds
2 Baths
2,240 SqFt
Key Details
Sold Price $265,000
Property Type Single Family Home
Sub Type Single Family Residence
Listing Status Sold
Purchase Type For Sale
Square Footage 2,240 sqft
Price per Sqft $118
Municipality Cooper Twp
MLS Listing ID 24044415
Sold Date 10/11/24
Style Ranch
Bedrooms 4
Full Baths 2
Year Built 1948
Annual Tax Amount $3,761
Tax Year 2024
Lot Size 4.330 Acres
Acres 4.33
Lot Dimensions 222 x irregular
Property Description
Home being sold AS IS. Peaceful Country Oasis awaits you! This home sits on 4.33 acres and at one time the owner had horses. There are multiple outbuildings, a shed and a fenced pasture. The home features 4 bedrooms and 2 baths with an open kitchen, a breakfast bar, tons of oak cupboards and a gas cooktop. Large rooms bring your cosmetic vision. Brand New Carpet in the large living room with Fireplace and wood stove. This would be a perfect purchase if you want to build a home at the back of the acreage and keep the current home as a guest home or rental (Check with Cooper Township). The garage roof was redone on one side and has been tarped for a while. Seller to make no repairs.
Location
State MI
County Kalamazoo
Area Greater Kalamazoo - K
Direction From 131 & D Ave; E on D Ave, Home on South side
Rooms
Basement Full
Interior
Interior Features Ceiling Fan(s), Laminate Floor, Wood Floor, Kitchen Island, Eat-in Kitchen, Pantry
Heating Forced Air, Wood
Cooling Central Air
Fireplaces Number 1
Fireplaces Type Gas Log, Living Room
Fireplace true
Window Features Screens,Replacement,Insulated Windows,Bay/Bow
Appliance Washer, Dryer, Dishwasher, Cooktop, Built-In Gas Oven
Laundry In Basement, Sink
Exterior
Exterior Feature Patio, Gazebo
Parking Features Garage Faces Front, Detached
Garage Spaces 2.0
View Y/N No
Street Surface Paved
Handicap Access Rocker Light Switches, Accessible Mn Flr Bedroom, Covered Entrance
Garage Yes
Building
Lot Description Tillable, Wooded, Rolling Hills
Story 2
Sewer Septic Tank
Water Well
Architectural Style Ranch
Structure Type Brick
New Construction No
Schools
School District Plainwell
Others
Tax ID 02-20-226-021
Acceptable Financing Cash, Conventional
Listing Terms Cash, Conventional
Read Less
Want to know what your home might be worth? Contact us for a FREE valuation!

Our team is ready to help you sell your home for the highest possible price ASAP

GET MORE INFORMATION





