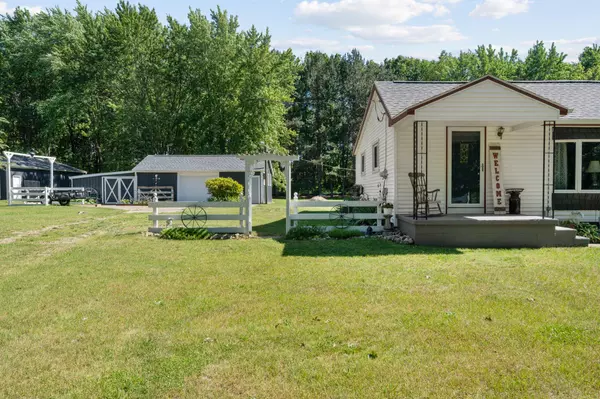$325,000
$339,900
4.4%For more information regarding the value of a property, please contact us for a free consultation.
12101 Pope Church Road Springport, MI 49284
3 Beds
2 Baths
2,032 SqFt
Key Details
Sold Price $325,000
Property Type Single Family Home
Sub Type Single Family Residence
Listing Status Sold
Purchase Type For Sale
Square Footage 2,032 sqft
Price per Sqft $159
Municipality Springport Vlg
MLS Listing ID 24029594
Sold Date 10/11/24
Style Ranch
Bedrooms 3
Full Baths 2
Year Built 1960
Annual Tax Amount $1,640
Tax Year 2024
Lot Size 3.000 Acres
Acres 3.0
Lot Dimensions 297x395x297
Property Description
Nested on 3 lovely wooded acres, this 3 BR/2 BA home is the perfect blend of country & modern convenience. The focus on family, friends and fun is apparent as it boasts a spacious newly added FR with a Bosch Split System, Lofted Casita & pool with composite deck/vinyl rails. There's storage galore inside & out with the newly cemented pole barn providing space for everyone & everything. Major key upgrades, too numerous to mention, will allow you piece of mind so you can embrace nature and enjoy making wonderful memories. Welcome home! Roof: Main House/Garage/Pole Barn
Eaves/Gutters: House/Garage/Pole Barn
Septic and Drain field
Blown Insulation (house)/Rolled Insulation (In & above Family Room)
Cement: Floor in Pole Barn/Side Walks/2 Pads/2 Sets of Steps (front &back)
Lofted Casita with Electrical
Pool w/ Composite Decking and Vinyl Railing
On Demand Water Heater
Kinetico Water Softener
Storage Cabinets (Foyer & Laundry)
French Doors (Foyer) (removed old entry door and slider)
Renovated (top to bottom):
Main Bedroom + Carpeting
Main Bath w/ Soaking tub and Rainfall shower head + Flooring w/ "Custom" Vanity/Top
Laundry Room
Stairwell
Kitchen w/ Backspalsh/Lighting/Hardware/Appliances (Stove, Micro, Frig) Dishwasher never used until 3 years ago
Living Room added planking and custom faux Barn door for Closet
Paint:
All Outbuildings plus Casita
Throughout entire House
Added:
FULL BATH
FAMILY ROOM (Bosch Heating/Cooling System & new Windows)
Property:
Removed over 20 + trees and cleared/cleaned entire 3 acres
Landscaping
Replaced Regulator and Piping to Gas Fireplace Roof: Main House/Garage/Pole Barn
Eaves/Gutters: House/Garage/Pole Barn
Septic and Drain field
Blown Insulation (house)/Rolled Insulation (In & above Family Room)
Cement: Floor in Pole Barn/Side Walks/2 Pads/2 Sets of Steps (front &back)
Lofted Casita with Electrical
Pool w/ Composite Decking and Vinyl Railing
On Demand Water Heater
Kinetico Water Softener
Storage Cabinets (Foyer & Laundry)
French Doors (Foyer) (removed old entry door and slider)
Renovated (top to bottom):
Main Bedroom + Carpeting
Main Bath w/ Soaking tub and Rainfall shower head + Flooring w/ "Custom" Vanity/Top
Laundry Room
Stairwell
Kitchen w/ Backspalsh/Lighting/Hardware/Appliances (Stove, Micro, Frig) Dishwasher never used until 3 years ago
Living Room added planking and custom faux Barn door for Closet
Paint:
All Outbuildings plus Casita
Throughout entire House
Added:
FULL BATH
FAMILY ROOM (Bosch Heating/Cooling System & new Windows)
Property:
Removed over 20 + trees and cleared/cleaned entire 3 acres
Landscaping
Replaced Regulator and Piping to Gas Fireplace
Location
State MI
County Jackson
Area Jackson County - Jx
Direction Off Clinton Road near N Parma Rd
Rooms
Basement Full
Interior
Interior Features Ceiling Fan(s), Ceramic Floor, Gas/Wood Stove, Laminate Floor, LP Tank Rented, Water Softener/Owned, Wood Floor, Eat-in Kitchen
Heating Forced Air
Cooling Central Air
Fireplaces Number 1
Fireplace true
Window Features Replacement,Window Treatments
Appliance Range, Oven, Microwave, Dishwasher
Laundry Main Level
Exterior
Exterior Feature Porch(es), Patio
Parking Features Detached
Garage Spaces 5.0
Pool Outdoor/Above
View Y/N No
Street Surface Paved
Garage Yes
Building
Lot Description Wooded
Story 1
Sewer Septic Tank
Water Well
Architectural Style Ranch
Structure Type Vinyl Siding
New Construction No
Schools
School District Springport
Others
Tax ID 000-01-23-226-004-00
Acceptable Financing Cash, FHA, VA Loan, Rural Development, MSHDA, Conventional
Listing Terms Cash, FHA, VA Loan, Rural Development, MSHDA, Conventional
Read Less
Want to know what your home might be worth? Contact us for a FREE valuation!

Our team is ready to help you sell your home for the highest possible price ASAP
GET MORE INFORMATION





