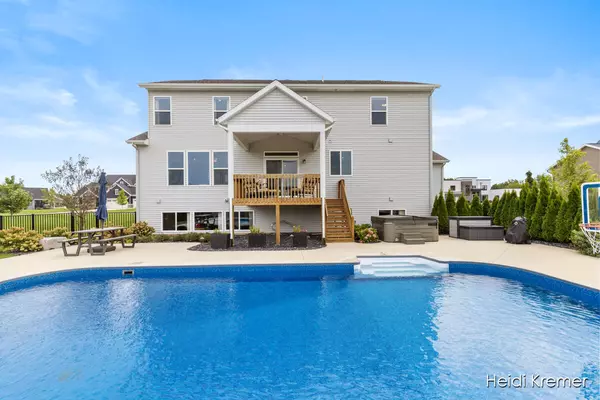$770,000
$779,999
1.3%For more information regarding the value of a property, please contact us for a free consultation.
8059 Union Station Drive Byron Center, MI 49315
4 Beds
3 Baths
2,547 SqFt
Key Details
Sold Price $770,000
Property Type Single Family Home
Sub Type Single Family Residence
Listing Status Sold
Purchase Type For Sale
Square Footage 2,547 sqft
Price per Sqft $302
Municipality Byron Twp
Subdivision Railside
MLS Listing ID 24046355
Sold Date 10/11/24
Style Traditional
Bedrooms 4
Full Baths 2
Half Baths 1
Year Built 2018
Annual Tax Amount $8,624
Tax Year 2024
Lot Size 0.606 Acres
Acres 0.61
Lot Dimensions 110x277x133x202
Property Description
JTB Homes presents the Redwood plan in the highly sought after Railside community. Over 2,500 sf of above grade living space on over a half acre with a resort like back yard. The home features an open concept Great Room with fireplace a gorgeous Kitchen with quartz counters, large pantry, center island and premium appliance pkg.. there is a flex room/home office at the front of the home.. An ample mudroom with lockers, huge walk in closet and 1/2 bath complete your main floor living. Upstairs are 4 beds, 2 full bath, laundry and a loft. The unfinished basement ready for your finishes. You will not want to leave this home with the most inviting back yard oasis complete with in ground pool, hot tub, a gas fire pit and covered porch!!! over 125k to complete the paradise setting! Perfection!
Location
State MI
County Kent
Area Grand Rapids - G
Direction Homerich to Conrail Drive to Union Station
Rooms
Basement Daylight
Interior
Interior Features Ceiling Fan(s), Garage Door Opener, Hot Tub Spa, Laminate Floor, Kitchen Island, Eat-in Kitchen, Pantry
Heating Forced Air
Cooling Central Air
Fireplaces Number 1
Fireplaces Type Family Room, Gas Log
Fireplace true
Window Features Low-Emissivity Windows,Screens
Appliance Refrigerator, Range, Disposal, Dishwasher
Laundry Common Area, Gas Dryer Hookup, Laundry Room, Sink
Exterior
Exterior Feature Fenced Back, Porch(es), Deck(s)
Parking Features Garage Faces Front, Garage Door Opener, Attached
Garage Spaces 3.0
Pool Outdoor/Inground
Utilities Available Phone Available, Natural Gas Available, Electricity Available, Cable Available, Phone Connected, Natural Gas Connected, Cable Connected, Storm Sewer, Public Water, Public Sewer, Broadband, High-Speed Internet
View Y/N No
Garage Yes
Building
Lot Description Sidewalk, Golf Community
Story 3
Sewer Public Sewer
Water Public
Architectural Style Traditional
Structure Type Concrete,Stone,Vinyl Siding
New Construction No
Schools
High Schools Byron Center
School District Byron Center
Others
Tax ID 41-21-17-430-004
Acceptable Financing Cash, Conventional
Listing Terms Cash, Conventional
Read Less
Want to know what your home might be worth? Contact us for a FREE valuation!

Our team is ready to help you sell your home for the highest possible price ASAP

GET MORE INFORMATION





