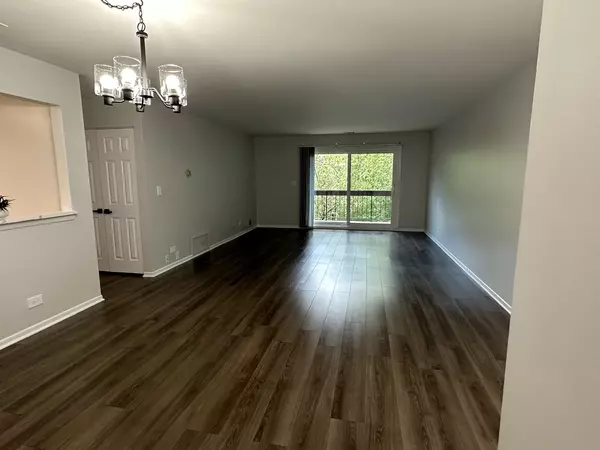$275,000
$274,900
For more information regarding the value of a property, please contact us for a free consultation.
7515 Nantucket DR #205 Darien, IL 60561
2 Beds
2 Baths
1,089 SqFt
Key Details
Sold Price $275,000
Property Type Condo
Sub Type Condo
Listing Status Sold
Purchase Type For Sale
Square Footage 1,089 sqft
Price per Sqft $252
MLS Listing ID 12154381
Sold Date 10/10/24
Bedrooms 2
Full Baths 2
HOA Fees $318/mo
Year Built 1977
Annual Tax Amount $3,351
Tax Year 2023
Lot Dimensions 238709
Property Description
Welcome home to this beautifully updated condo in Farmingdale. This condo has been completely rehabbed to please the pickiest of buyers. Completely new kitchen, stainless steel appliances, newer washer and dryer, new cabinets, quartz counters and big basin farm sink and light fixtures. Both bathrooms have been updated as well. New engineered flooring throughout, along with new closet doors and hardware and fresh paint throughout. This unit also has newer windows and sliding glass door to the balcony. As you enter this unit, you are welcomed by the large family room and dining area which opens into the kitchen with white custom cabinets, and beautiful quartz countertops and backsplash. The bedrooms are great size as well with an ensuite bath and walk in closet in the primary bedroom. The tranquil views are very private, and the balcony feels like a treehouse looking at the beautiful foliage in the back, just wait until the leaves change colors in the fall! Do not miss your opportunity to call this, home!
Location
State IL
County Dupage
Area Darien
Rooms
Basement None
Interior
Interior Features Elevator, Storage
Heating Forced Air
Cooling Central Air
Fireplace N
Appliance Range, Microwave, Dishwasher, Refrigerator, Washer, Dryer, Stainless Steel Appliance(s)
Laundry In Unit, Laundry Closet
Exterior
Parking Features Attached
Garage Spaces 1.0
Building
Story 4
Sewer Public Sewer
Water Public
New Construction false
Schools
Elementary Schools Gower West Elementary School
Middle Schools Gower Middle School
High Schools Hinsdale South High School
School District 62 , 62, 86
Others
HOA Fee Include Water,Parking,Insurance,Exterior Maintenance,Lawn Care,Scavenger,Snow Removal
Ownership Fee Simple w/ HO Assn.
Special Listing Condition None
Pets Allowed Cats OK, Dogs OK, Number Limit, Size Limit
Read Less
Want to know what your home might be worth? Contact us for a FREE valuation!

Our team is ready to help you sell your home for the highest possible price ASAP

© 2024 Listings courtesy of MRED as distributed by MLS GRID. All Rights Reserved.
Bought with Fredy Thomas • Keller Williams Premiere Properties

GET MORE INFORMATION





