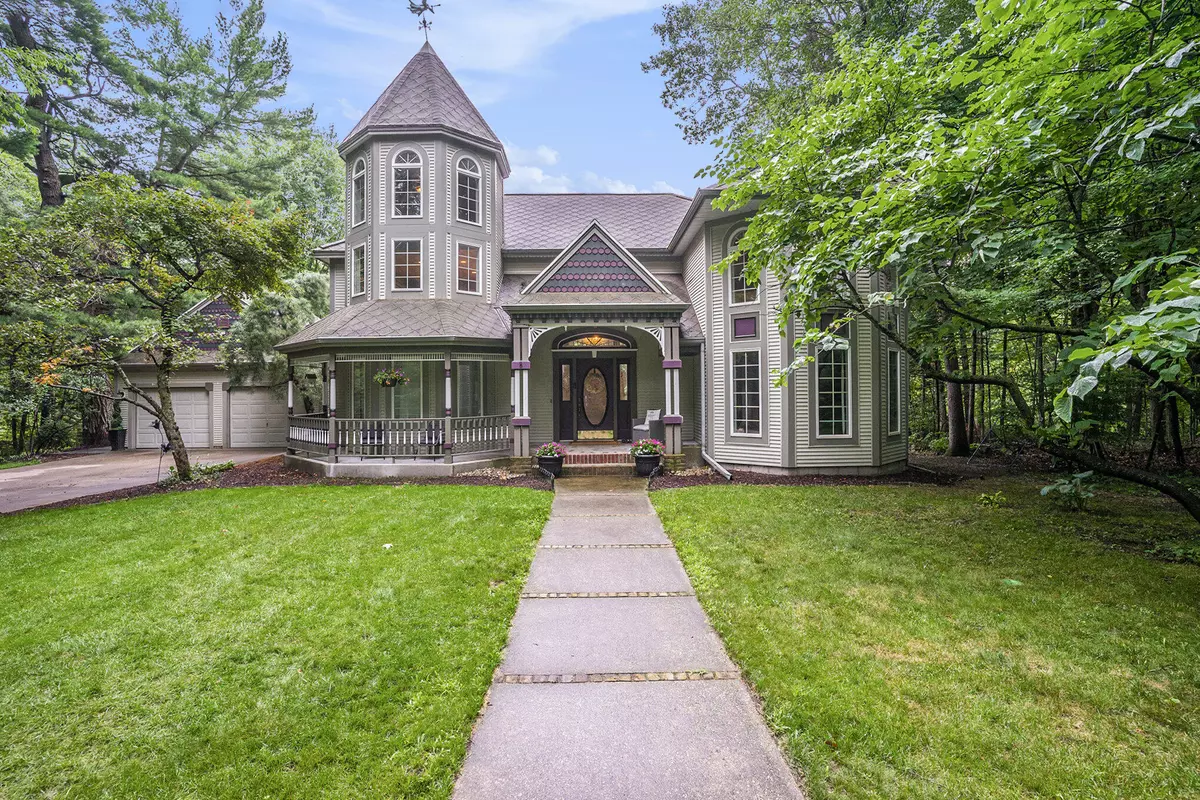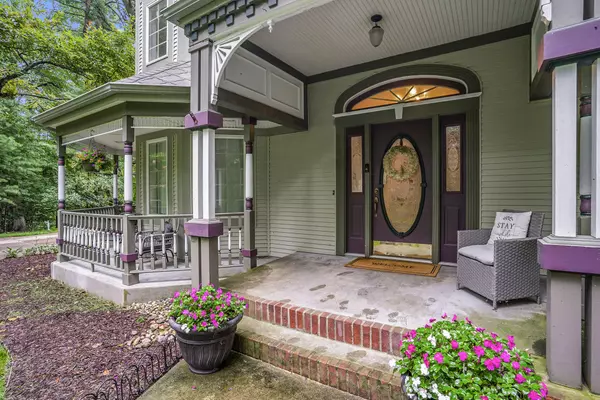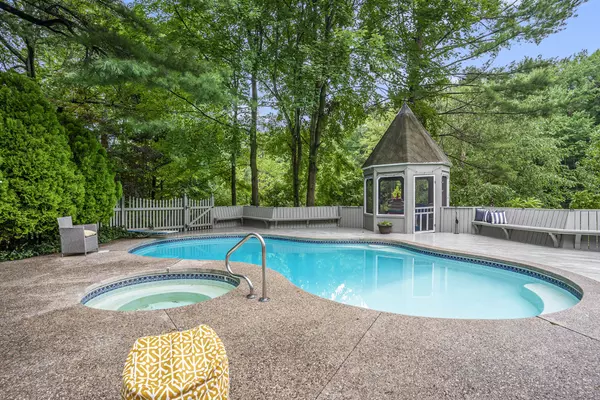$675,000
$729,900
7.5%For more information regarding the value of a property, please contact us for a free consultation.
15410 Wisteria Lane Spring Lake, MI 49456
7 Beds
4 Baths
2,755 SqFt
Key Details
Sold Price $675,000
Property Type Single Family Home
Sub Type Single Family Residence
Listing Status Sold
Purchase Type For Sale
Square Footage 2,755 sqft
Price per Sqft $245
Municipality Spring Lake Twp
MLS Listing ID 24036816
Sold Date 10/15/24
Style Victorian
Bedrooms 7
Full Baths 2
Half Baths 2
Year Built 1988
Annual Tax Amount $10,015
Tax Year 2023
Lot Size 2.160 Acres
Acres 2.16
Lot Dimensions 200x440
Property Description
Welcome to this beautiful, Victorian style home on Wisteria Lane. This hidden gem in Spring Lake school district is situated on just over 2 acres of private, serene wooded land. This spacious home features open floor plan with vaulted ceilings, grand staircase, large windows letting in tons of natural light. a large kitchen with eating area, living room and family room. The two bedrooms on main could be converted back to a formal dining and office. Upstairs you'll find the primary bedroom with attached bath, a soaking tub, heated floors and a walk-in steam shower complete the suite. The basement has two additional bedrooms and two bonus rooms. The home has updated paint, carpet, light fixtures and appliances. In the backyard you'll find the perfect oasis with inground pool and hot tub!
Location
State MI
County Ottawa
Area North Ottawa County - N
Direction N 3rd Ave. in Fruitport S to N. Fruitport Rd., SW to Pinecrest Ln, S to Wisteria Ln, S to home at end of cul-de-sac
Rooms
Basement Walk-Out Access
Interior
Interior Features Ceiling Fan(s), Hot Tub Spa, Whirlpool Tub, Kitchen Island
Heating Forced Air
Cooling Central Air
Fireplaces Number 1
Fireplaces Type Family Room
Fireplace true
Window Features Screens,Insulated Windows
Appliance Refrigerator, Microwave, Double Oven, Dishwasher, Cooktop
Laundry Main Level
Exterior
Exterior Feature Gazebo
Parking Features Attached
Garage Spaces 2.0
Pool Outdoor/Inground
Utilities Available Natural Gas Available
View Y/N No
Street Surface Paved
Garage Yes
Building
Lot Description Wooded
Story 2
Sewer Septic Tank
Water Public
Architectural Style Victorian
Structure Type Vinyl Siding
New Construction No
Schools
Elementary Schools Holmes
Middle Schools Spring Lake Intermediate
High Schools Spring Lake High School
School District Spring Lake
Others
Tax ID 70-03-02-400-041
Acceptable Financing Cash, FHA, VA Loan, Conventional
Listing Terms Cash, FHA, VA Loan, Conventional
Read Less
Want to know what your home might be worth? Contact us for a FREE valuation!

Our team is ready to help you sell your home for the highest possible price ASAP
GET MORE INFORMATION





