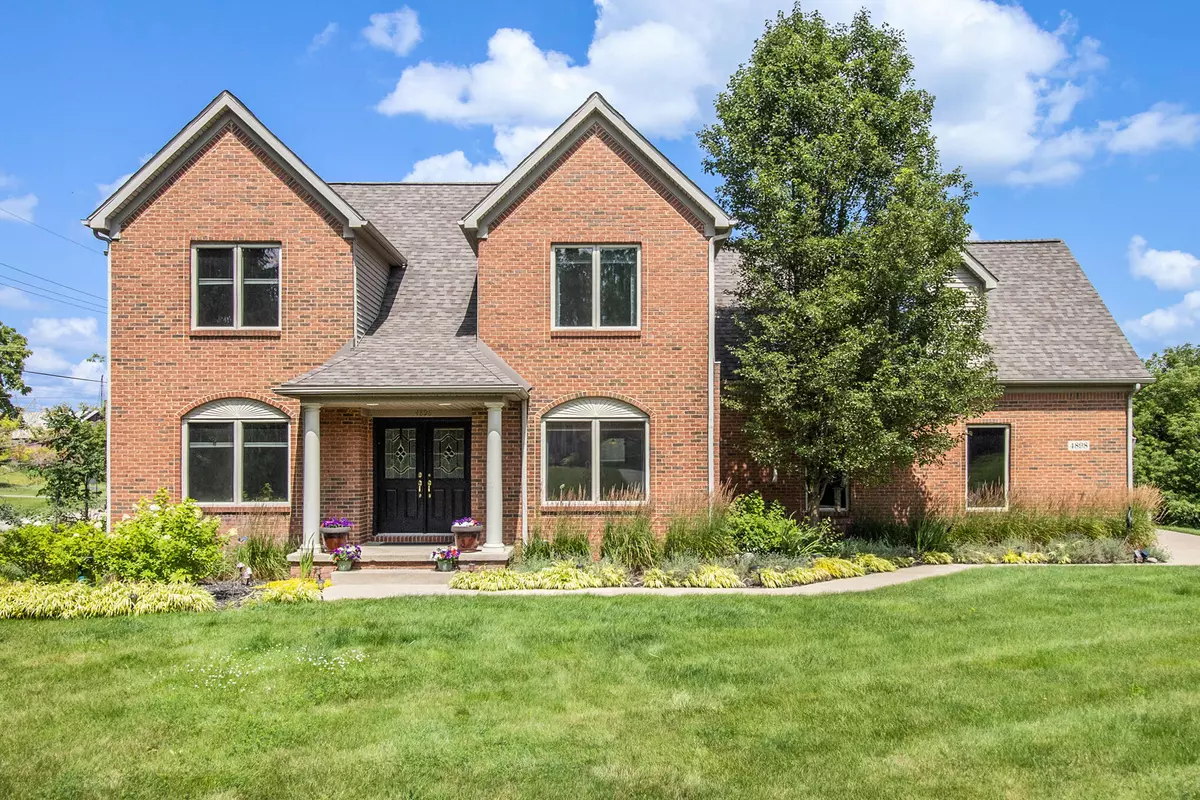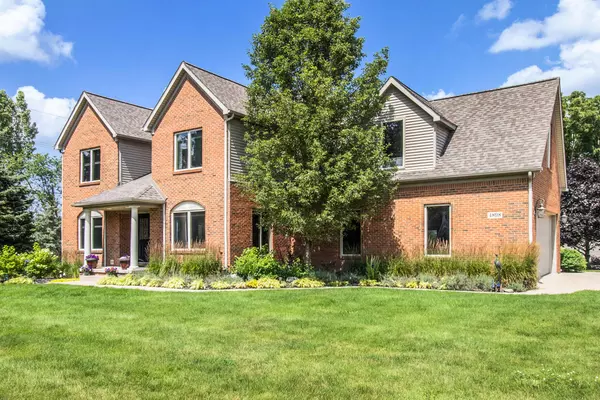$635,000
$645,000
1.6%For more information regarding the value of a property, please contact us for a free consultation.
4898 Aberdeen Drive Ann Arbor, MI 48103
5 Beds
4 Baths
2,772 SqFt
Key Details
Sold Price $635,000
Property Type Single Family Home
Sub Type Single Family Residence
Listing Status Sold
Purchase Type For Sale
Square Footage 2,772 sqft
Price per Sqft $229
Municipality Webster Twp
Subdivision Loch Alpine
MLS Listing ID 24035758
Sold Date 10/15/24
Style Colonial
Bedrooms 5
Full Baths 3
Half Baths 1
HOA Fees $68/ann
HOA Y/N true
Year Built 1999
Annual Tax Amount $9,672
Tax Year 2024
Lot Size 0.350 Acres
Acres 0.35
Property Description
Outstanding brick home with 3,672 total livable sq. ft. is set nicely on a quiet cul-de-sac located in highly desirable Loch Alpine neighborhood. This noteworthy 2 story home offers everything you need for today's lifestyle. With recent updates throughout, this handsome home combines modern comforts with classic charm. Nicely designed with a flowing floor plan offering 5 bedrooms, 3.5 baths, main level study & terrific walkout finished lower level (including a brand-new full bath). Welcoming front porch entry into a 2-story foyer with attractive overlook niche. Spacious light-filled living room has cozy gas fireplace & multiple windows offering lovely views. Chic, bright white kitchen w/pantry, Corian countertops, subway backsplash & stainless steel appliances. Kitchen flows seamlessly into an inviting breakfast area with access to a large deck-perfect for morning coffee or evening relaxation. Main level study, laundry room & modern powder room complete the 1st level. 2nd level has 4 bedrooms & 2 baths including a striking primary suite w/great sunlight & views, 2 closets (including a walk-in) & roomy luxe bath w/Euro shower, spa tub & wonderful vanity area. 3 additional bedrooms plus an office/reading niche (currently used as a massage room) & a stylish 2nd bath w/shiplap siding, 2 vanity areas & luxury tub/shower complete the 2nd level. Walk-out lower level is a versatile space with dance/workout room including new mirrored wall & heated tile floors (plumbed for a wet bar or kitchenette). Terrific game/rec room w/built-in wall of cabinets. Brand new bath is a delight & 5th bedroom w/2 closets complete the lower level. Other updates include new roof, electrical & LED cans, insulation, GFA furnace & A/C, carpeting, mature landscaping & much more! This is a gem of a home in a fabulous neighborhood that is move-in ready for the next owner. Convenient location to Ann Arbor, Dexter, highways, and nature/rec areas. Dexter Schools and Webster Twp taxes. into an inviting breakfast area with access to a large deck-perfect for morning coffee or evening relaxation. Main level study, laundry room & modern powder room complete the 1st level. 2nd level has 4 bedrooms & 2 baths including a striking primary suite w/great sunlight & views, 2 closets (including a walk-in) & roomy luxe bath w/Euro shower, spa tub & wonderful vanity area. 3 additional bedrooms plus an office/reading niche (currently used as a massage room) & a stylish 2nd bath w/shiplap siding, 2 vanity areas & luxury tub/shower complete the 2nd level. Walk-out lower level is a versatile space with dance/workout room including new mirrored wall & heated tile floors (plumbed for a wet bar or kitchenette). Terrific game/rec room w/built-in wall of cabinets. Brand new bath is a delight & 5th bedroom w/2 closets complete the lower level. Other updates include new roof, electrical & LED cans, insulation, GFA furnace & A/C, carpeting, mature landscaping & much more! This is a gem of a home in a fabulous neighborhood that is move-in ready for the next owner. Convenient location to Ann Arbor, Dexter, highways, and nature/rec areas. Dexter Schools and Webster Twp taxes.
Location
State MI
County Washtenaw
Area Ann Arbor/Washtenaw - A
Direction W. Joy Rd to Aberdeen Drive
Rooms
Basement Full, Walk-Out Access, Other
Interior
Interior Features Ceiling Fan(s), Ceramic Floor, Garage Door Opener, Guest Quarters, Humidifier, Security System, Water Softener/Owned, Whirlpool Tub, Wood Floor, Pantry
Heating Forced Air
Cooling SEER 13 or Greater, Central Air
Fireplaces Number 1
Fireplaces Type Gas Log, Living Room
Fireplace true
Window Features Skylight(s),Screens,Insulated Windows,Bay/Bow,Window Treatments
Appliance Washer, Refrigerator, Range, Oven, Microwave, Dryer, Double Oven, Disposal, Dishwasher
Laundry Laundry Room, Main Level
Exterior
Exterior Feature Porch(es), Patio, Deck(s)
Parking Features Garage Faces Side, Attached
Garage Spaces 2.5
Utilities Available Natural Gas Available, Electricity Available, Cable Available, Natural Gas Connected, Cable Connected, High-Speed Internet
Amenities Available Playground, Tennis Court(s)
Waterfront Description Lake
View Y/N No
Garage Yes
Building
Lot Description Cul-De-Sac
Story 2
Sewer Private Sewer
Water Private Water
Architectural Style Colonial
Structure Type Brick,Vinyl Siding
New Construction No
Schools
School District Dexter
Others
HOA Fee Include Other,Snow Removal
Tax ID C-03-35-330-021
Acceptable Financing Cash, Conventional
Listing Terms Cash, Conventional
Read Less
Want to know what your home might be worth? Contact us for a FREE valuation!

Our team is ready to help you sell your home for the highest possible price ASAP

GET MORE INFORMATION





