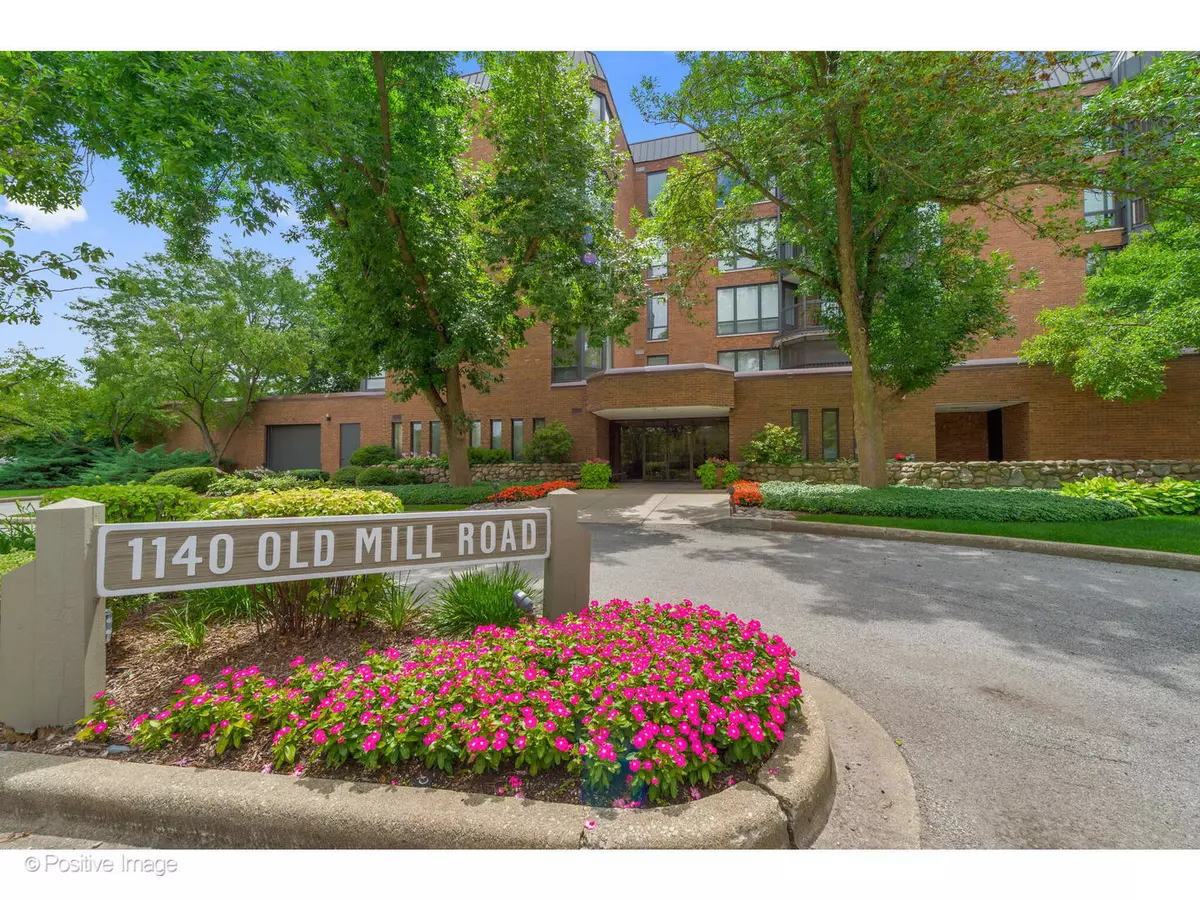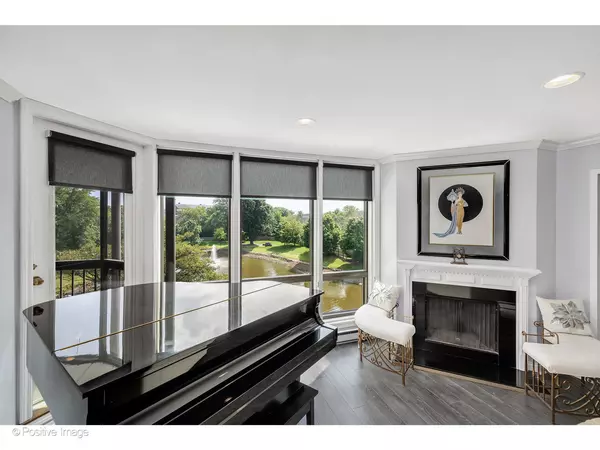$565,000
$575,000
1.7%For more information regarding the value of a property, please contact us for a free consultation.
1140 Old Mill RD #307F Hinsdale, IL 60521
2 Beds
2 Baths
1,601 SqFt
Key Details
Sold Price $565,000
Property Type Condo
Sub Type Condo
Listing Status Sold
Purchase Type For Sale
Square Footage 1,601 sqft
Price per Sqft $352
MLS Listing ID 12123654
Sold Date 10/15/24
Bedrooms 2
Full Baths 2
HOA Fees $971/mo
Rental Info Yes
Year Built 1980
Annual Tax Amount $5,243
Tax Year 2023
Lot Dimensions COMMON
Property Description
Bright southern exposure with water and forest preserve's view!!! Very desirable 2Bedroom 2Full Bathrooms with 2 parking spaces, Screened in balcony. This building is extremely desirable for many reasons; close proximity to entrance so easy to get in and out of development quickly, also close to the Clubhouse, pool, tennis courts (that are lined for pickle ball), putting clock and basketball area. Convenient drop off and pick up at front entrance of the building. Parking is close to unit as well as the walk from the elevator to the unit. White kitchen with Stainless Steel appliances and wall to wall prefinished wood laminate flooring throughout. Updated bathrooms. Newer Windows, Master bedroom has organized walk in closet area. Fireplace in the living/family room overlooking water and trees. Very tranquil views off balcony make this an easy decision. Parking spaces 21,22 in East Garage. Storage closet on same level as unit.
Location
State IL
County Dupage
Area Hinsdale
Rooms
Basement None
Interior
Interior Features Laundry Hook-Up in Unit, Storage, Flexicore, Pantry
Heating Electric, Forced Air
Cooling Central Air
Fireplaces Number 1
Fireplaces Type Wood Burning
Fireplace Y
Appliance Microwave, Dishwasher, Refrigerator, Washer, Dryer, Disposal, Stainless Steel Appliance(s), Cooktop, Electric Oven
Laundry Electric Dryer Hookup, In Unit
Exterior
Garage Attached
Garage Spaces 2.0
Waterfront true
Building
Lot Description Pond(s), Water View
Story 5
Sewer Public Sewer
Water Lake Michigan
New Construction false
Schools
Elementary Schools Monroe Elementary School
Middle Schools Clarendon Hills Middle School
High Schools Hinsdale Central High School
School District 181 , 181, 86
Others
HOA Fee Include Water,Parking,Insurance,Doorman,TV/Cable,Clubhouse,Pool,Exterior Maintenance,Lawn Care,Scavenger,Snow Removal,Internet
Ownership Condo
Special Listing Condition None
Pets Description Cats OK, Deposit Required, Dogs OK, Number Limit
Read Less
Want to know what your home might be worth? Contact us for a FREE valuation!

Our team is ready to help you sell your home for the highest possible price ASAP

© 2024 Listings courtesy of MRED as distributed by MLS GRID. All Rights Reserved.
Bought with Jacqueline Colando • Redfin Corporation

GET MORE INFORMATION





