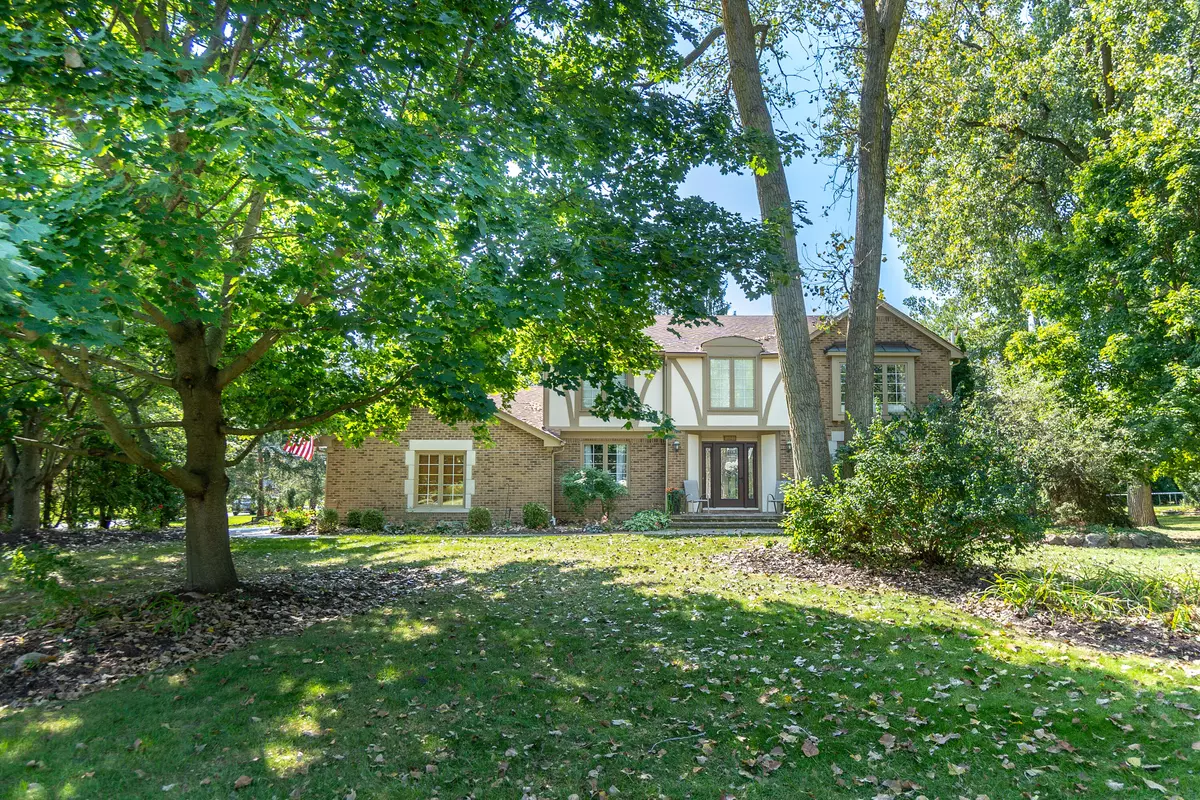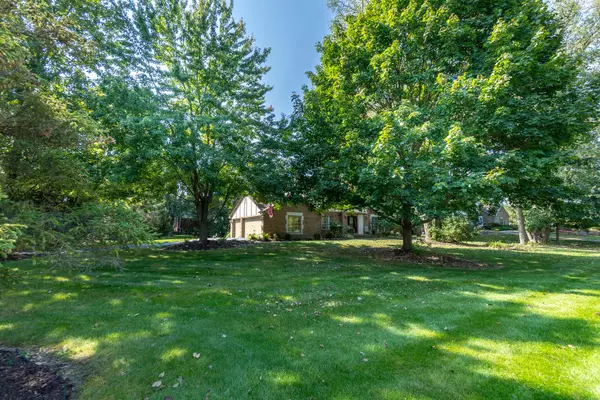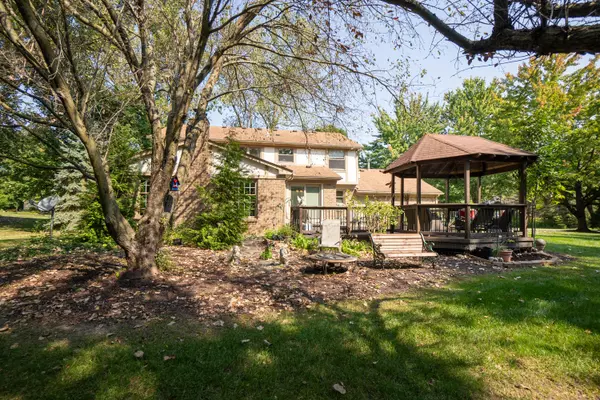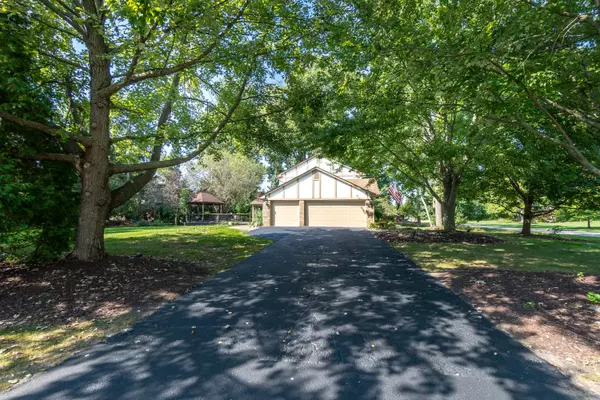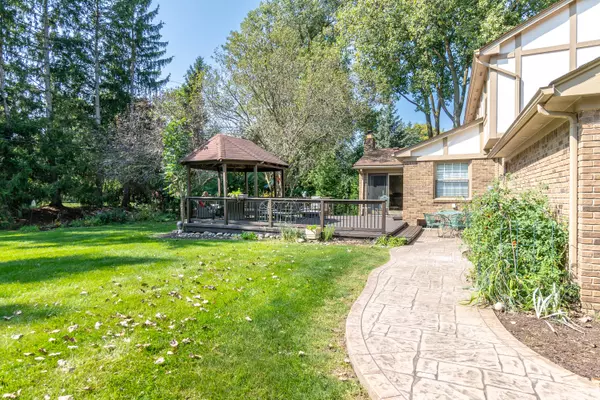$625,000
$599,900
4.2%For more information regarding the value of a property, please contact us for a free consultation.
46940 Elmsmere Drive Northville, MI 48167
4 Beds
4 Baths
2,885 SqFt
Key Details
Sold Price $625,000
Property Type Single Family Home
Sub Type Single Family Residence
Listing Status Sold
Purchase Type For Sale
Square Footage 2,885 sqft
Price per Sqft $216
Municipality Northville City
Subdivision Northville Estates
MLS Listing ID 24048461
Sold Date 10/16/24
Style Colonial
Bedrooms 4
Full Baths 2
Half Baths 2
HOA Fees $4/ann
HOA Y/N true
Year Built 1987
Annual Tax Amount $7,522
Tax Year 2024
Lot Size 0.500 Acres
Acres 0.49
Lot Dimensions 145x150
Property Description
Drive into this Community to find this home tucked in on a large, private homesite. Enter the open foyer to lots of nature light , extensive wood flooring with lots of Trim details. The spacious front room is open to the dining room perfect for entertaining. The kitchen will not disappoint, with beautiful cabinetry, granite, Tile backsplash, wood flooring and SS appliances. Casual eating space overlooking the comfy family room with wood burning fireplace. The primary bedroom has a private ensuite. The main floor study and finished lower level offers lots of living space. Evenings on your deck with lots of nature around this welcome you home.
Location
State MI
County Oakland
Area Oakland County - 70
Direction Beck to 8mile road to Lantern ln, Chigwiiden to Elmsmere
Rooms
Basement Partial
Interior
Interior Features Garage Door Opener, Generator, Wood Floor, Eat-in Kitchen
Heating Forced Air
Cooling Central Air
Fireplaces Number 1
Fireplaces Type Family Room, Wood Burning
Fireplace true
Appliance Washer, Refrigerator, Range, Microwave, Dryer, Disposal, Dishwasher
Laundry Laundry Room, Main Level
Exterior
Exterior Feature Porch(es), Gazebo, Deck(s)
Parking Features Attached
Garage Spaces 3.0
Utilities Available Natural Gas Connected, Cable Connected, Public Sewer, High-Speed Internet
View Y/N No
Street Surface Paved
Garage Yes
Building
Lot Description Corner Lot
Story 2
Sewer Public Sewer
Water Public
Architectural Style Colonial
Structure Type Brick,Wood Siding
New Construction No
Schools
School District Northville
Others
Tax ID 22-33-303-008
Acceptable Financing Cash, FHA, VA Loan, Conventional
Listing Terms Cash, FHA, VA Loan, Conventional
Read Less
Want to know what your home might be worth? Contact us for a FREE valuation!

Our team is ready to help you sell your home for the highest possible price ASAP

GET MORE INFORMATION

