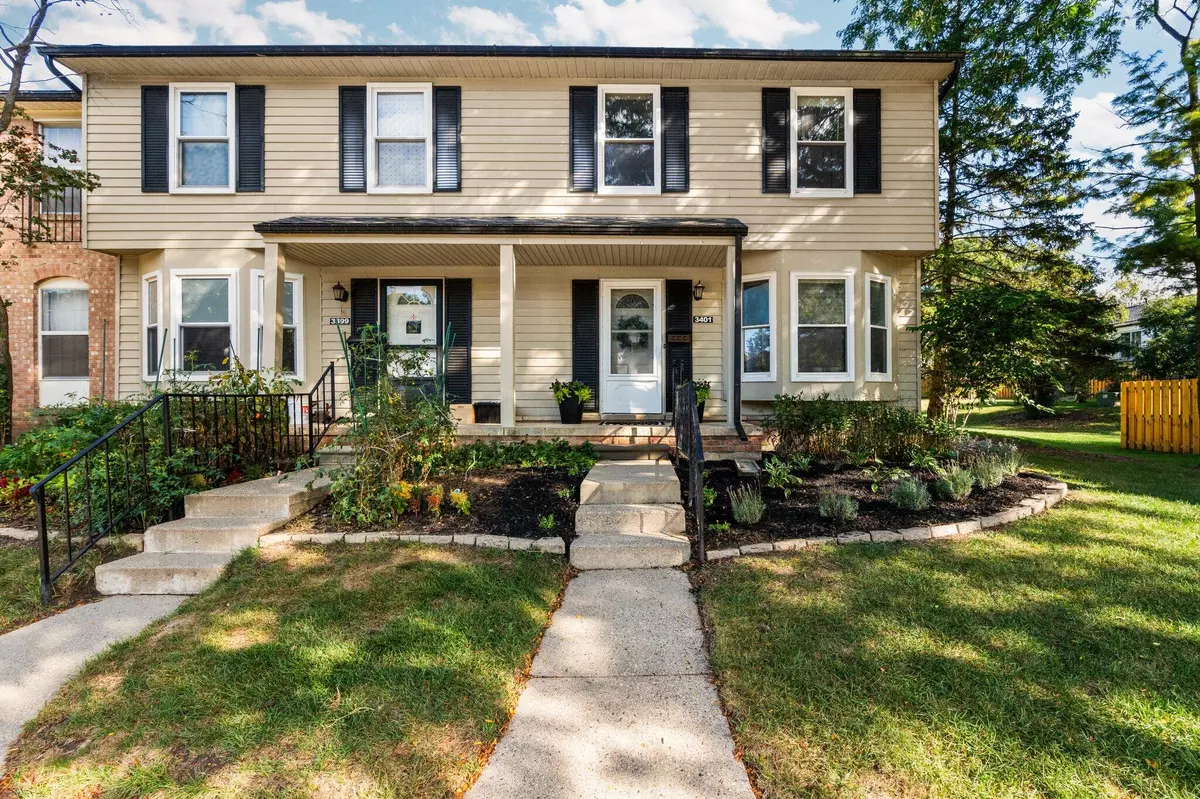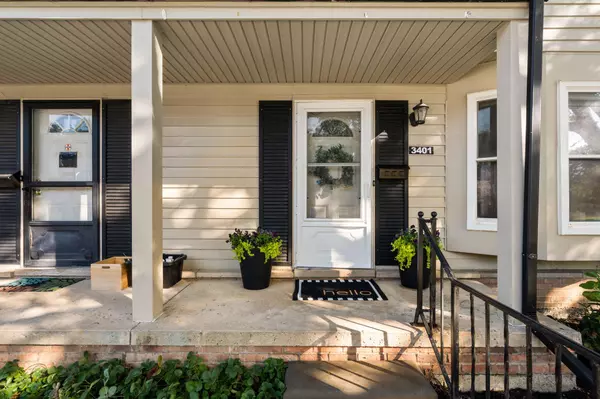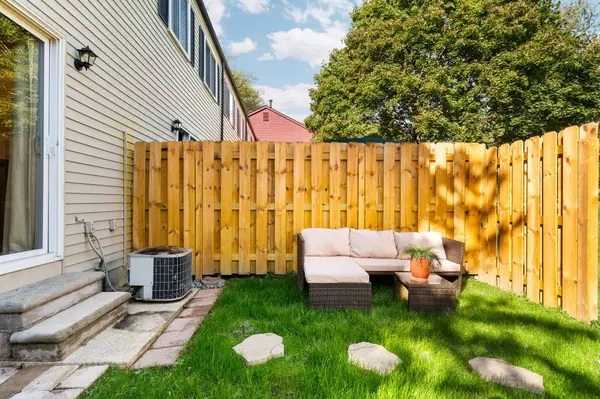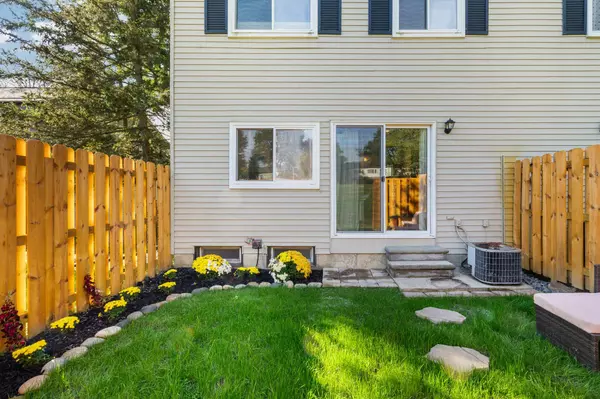$289,400
$289,900
0.2%For more information regarding the value of a property, please contact us for a free consultation.
3401 Burbank Drive Ann Arbor, MI 48105
3 Beds
2 Baths
1,140 SqFt
Key Details
Sold Price $289,400
Property Type Condo
Sub Type Condominium
Listing Status Sold
Purchase Type For Sale
Square Footage 1,140 sqft
Price per Sqft $253
Municipality Ann Arbor
Subdivision Chapel Hill Condominiums
MLS Listing ID 24050942
Sold Date 10/15/24
Style Colonial
Bedrooms 3
Full Baths 1
Half Baths 1
HOA Fees $260/mo
HOA Y/N true
Year Built 1970
Annual Tax Amount $5,259
Tax Year 2023
Property Description
Welcome home to this beautifully updated end-unit in the highly desirable Chapel Hill condominiums! The gorgeous kitchen has been recently updated with new cabinets, quartz countertops, & stainless steel appliances. Eat at the wrap-around bar or enjoy meals in the attached dining area. Living room has a large bay window with a deep ledge that could be used as a reading nook. Backyard has a new cedar fence that encloses a relaxing outdoor space. You’ll enjoy three bedrooms & a full bath on the upper level with newer carpet and a brand-new bathroom floor. Hardwood floors on main level & freshly painted walls. Basement offers a bonus room that could be used as a study or a place to work out. Located on bus line, this condo offers a short commute to North Campus & U of M Hospitals.
Location
State MI
County Washtenaw
Area Ann Arbor/Washtenaw - A
Direction US 23, exit to Plymouth Rd, to Green Rd to Chapel Hill Condos
Rooms
Basement Full
Interior
Interior Features Wood Floor, Eat-in Kitchen, Pantry
Heating Forced Air
Cooling Central Air
Fireplace false
Window Features Screens,Replacement,Bay/Bow
Appliance Washer, Refrigerator, Range, Oven, Microwave, Freezer, Dryer, Dishwasher
Laundry In Basement, Laundry Room
Exterior
Exterior Feature Fenced Back, Porch(es)
Utilities Available Natural Gas Connected, Cable Connected
Amenities Available End Unit, Pets Allowed, Playground, Pool
View Y/N No
Garage No
Building
Lot Description Sidewalk, Site Condo
Story 2
Sewer Public Sewer
Water Public
Architectural Style Colonial
Structure Type Aluminum Siding
New Construction No
Schools
Elementary Schools Thurston
Middle Schools Clague
High Schools Huron
School District Ann Arbor
Others
HOA Fee Include Other,Snow Removal,Lawn/Yard Care
Tax ID 09-09-14-100-034
Acceptable Financing Cash, FHA, VA Loan, Conventional
Listing Terms Cash, FHA, VA Loan, Conventional
Read Less
Want to know what your home might be worth? Contact us for a FREE valuation!

Our team is ready to help you sell your home for the highest possible price ASAP

GET MORE INFORMATION





