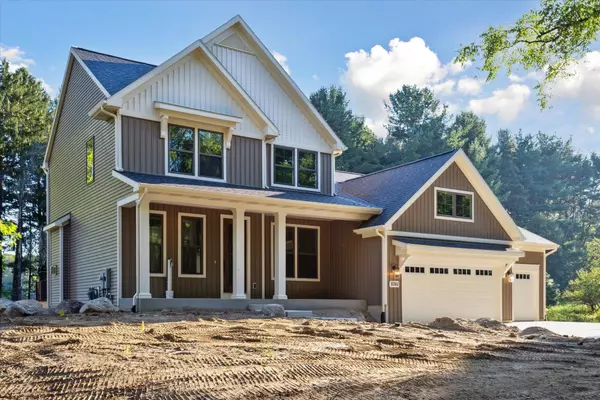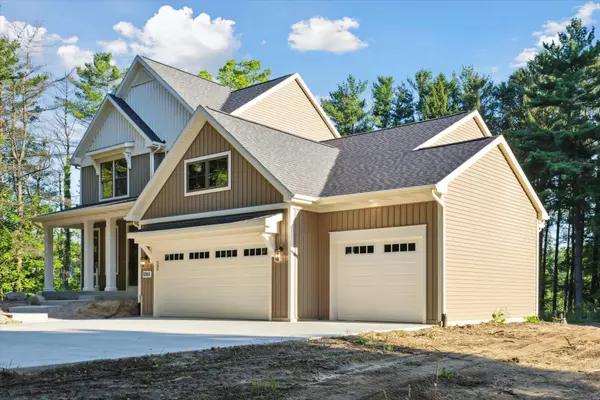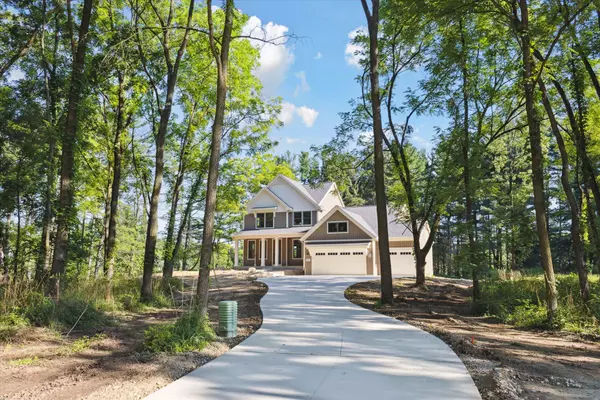$675,854
$667,500
1.3%For more information regarding the value of a property, please contact us for a free consultation.
10161 E C Avenue Richland, MI 49083
4 Beds
3 Baths
2,331 SqFt
Key Details
Sold Price $675,854
Property Type Single Family Home
Sub Type Single Family Residence
Listing Status Sold
Purchase Type For Sale
Square Footage 2,331 sqft
Price per Sqft $289
Municipality Richland Twp
MLS Listing ID 24004496
Sold Date 10/07/24
Style Traditional
Bedrooms 4
Full Baths 2
Half Baths 1
Year Built 2024
Tax Year 2023
Lot Size 3.100 Acres
Acres 3.1
Lot Dimensions 340x186x419x121
Property Description
Welcome to a distinguished residence situated on 3.1 acres of idyllic surroundings, where meticulous design meets the comfort of home. This two-story haven boasts four bedrooms, each providing a spacious retreat for personalization and relaxation. The main floor primary suite is a sanctuary of convenience, offering an ideal space to unwind after a long day. A custom-designed fireplace with a unique mantel and surround serves as the heart of the living space, creating an inviting atmosphere for gatherings. Convenience meets practicality with a main floor laundry room and mud room, Step outside, and you'll discover the expansive 3.1 acres of land, providing endless opportunities for outdoor activities. Expansive Landscaping and irrigation now included in list price!
Location
State MI
County Kalamazoo
Area Greater Kalamazoo - K
Direction From downtown Richland, head north on 32nd St (M89) and turn right at C Ave. The home is on the North side (left) of the road before you get to 35th Street.
Body of Water Little Gull Lake
Rooms
Basement Daylight, Full
Interior
Interior Features Ceiling Fan(s), Garage Door Opener, Kitchen Island, Pantry
Heating Forced Air
Cooling Central Air
Fireplaces Number 1
Fireplaces Type Family Room, Gas Log
Fireplace true
Window Features Insulated Windows
Appliance Refrigerator, Range, Microwave, Dishwasher
Laundry Gas Dryer Hookup, Laundry Room, Main Level, Washer Hookup
Exterior
Exterior Feature Porch(es), Deck(s)
Garage Attached
Garage Spaces 3.0
Utilities Available Phone Available, Natural Gas Available, Electricity Available, Cable Available, Broadband
Waterfront Description Pond
View Y/N No
Handicap Access 36 Inch Entrance Door, 36' or + Hallway, Accessible Mn Flr Bedroom, Accessible Mn Flr Full Bath, Covered Entrance, Low Threshold Shower
Garage Yes
Building
Lot Description Wooded
Story 2
Sewer Septic Tank
Water Well
Architectural Style Traditional
Structure Type Vinyl Siding
New Construction Yes
Schools
School District Gull Lake
Others
Tax ID 03-12-355-032
Acceptable Financing Cash, Conventional
Listing Terms Cash, Conventional
Read Less
Want to know what your home might be worth? Contact us for a FREE valuation!

Our team is ready to help you sell your home for the highest possible price ASAP

GET MORE INFORMATION





