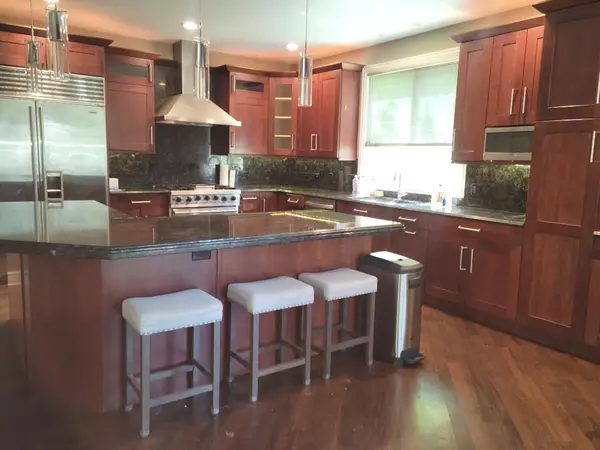$960,000
$1,099,900
12.7%For more information regarding the value of a property, please contact us for a free consultation.
1502 Magnolia ST Glenview, IL 60025
5 Beds
4 Baths
4,000 SqFt
Key Details
Sold Price $960,000
Property Type Single Family Home
Sub Type Detached Single
Listing Status Sold
Purchase Type For Sale
Square Footage 4,000 sqft
Price per Sqft $240
MLS Listing ID 12132385
Sold Date 10/15/24
Style Contemporary
Bedrooms 5
Full Baths 4
Year Built 2008
Annual Tax Amount $15,134
Tax Year 2023
Lot Size 10,140 Sqft
Lot Dimensions 59X174
Property Description
Welcome to this beautiful 2 story brick house in Glenview! Full of space and possibilities. Enter into a beautiful 2 story foyer and living room with elegant columns. House features 5 bedrooms upstairs with another room great for an office/Den/ or In law bedroom on the main floor. Features include a beautiful spacious kitchen with granite countertops, huge island, eat in area, beautiful hanging light fixtures, plenty of wooden cabinets and stainless steel appliances. Diagonal hardwood floors though out the home. Sliding doors to the kitchen that lead to the backyard. Open concept to family room wiith fireplace and dining room. Cathedral ceilings, ceiling fans and recessed lighting throughout. 1 full bathroom on the first floor, 3 on the second floor and a full bathroom in the basement totaling 5 full bathrooms. 2 of the bathrooms feature jacuzzi tubs. First floor laundry with washer/dryer included and cabinets for storage. Elegant staircase leads you to 5 spacious bedrooms upstairs including some walk in closets, skylights and balconies. Spacious master bedroom and bath with double sink, jacuzzi and stand up shower. Finished basement including full, huge bathroom, fireplace and an additional room for secure storage area or safe room. 2 car garage with high ceilings, park across the street, access to sports fields and school bus pick up in front of the house. Close to expressway, restaurants and night life.
Location
State IL
County Cook
Area Glenview / Golf
Rooms
Basement Full
Interior
Interior Features Vaulted/Cathedral Ceilings, Skylight(s), Hardwood Floors, First Floor Bedroom, First Floor Laundry, First Floor Full Bath, Walk-In Closet(s), Granite Counters, Some Storm Doors
Heating Natural Gas, Forced Air
Cooling Central Air
Fireplaces Number 1
Fireplaces Type Wood Burning
Equipment Ceiling Fan(s)
Fireplace Y
Appliance Range, Microwave, Dishwasher, Refrigerator, Washer, Dryer, Stainless Steel Appliance(s), Wine Refrigerator
Laundry Gas Dryer Hookup, In Unit
Exterior
Exterior Feature Balcony, Deck, Patio
Parking Features Attached
Garage Spaces 2.0
Roof Type Asphalt
Building
Lot Description Fenced Yard, Forest Preserve Adjacent, Sidewalks, Streetlights
Sewer Public Sewer
Water Public
New Construction false
Schools
School District 34 , 34, 225
Others
HOA Fee Include None
Ownership Fee Simple
Special Listing Condition List Broker Must Accompany
Read Less
Want to know what your home might be worth? Contact us for a FREE valuation!

Our team is ready to help you sell your home for the highest possible price ASAP

© 2024 Listings courtesy of MRED as distributed by MLS GRID. All Rights Reserved.
Bought with Julie Choi • iProperties

GET MORE INFORMATION





