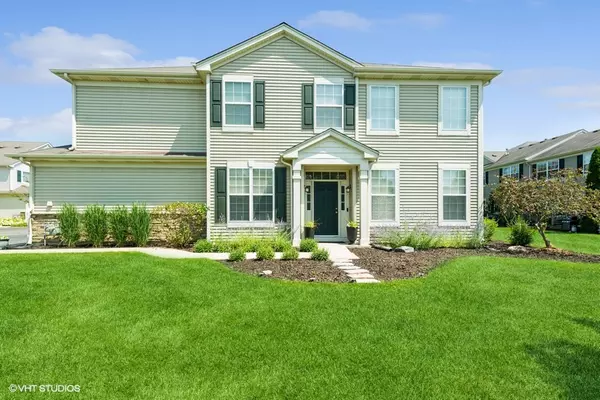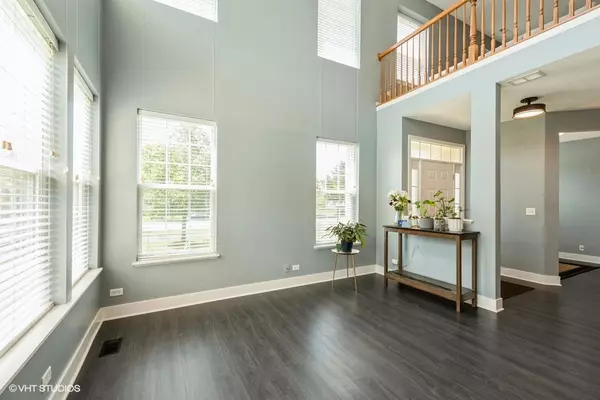$285,000
$285,000
For more information regarding the value of a property, please contact us for a free consultation.
561 S Jade LN #1106 Round Lake, IL 60073
2 Beds
2.5 Baths
1,582 SqFt
Key Details
Sold Price $285,000
Property Type Townhouse
Sub Type Townhouse-2 Story
Listing Status Sold
Purchase Type For Sale
Square Footage 1,582 sqft
Price per Sqft $180
Subdivision Emerald Bay
MLS Listing ID 12127775
Sold Date 10/18/24
Bedrooms 2
Full Baths 2
Half Baths 1
HOA Fees $338/mo
Year Built 2008
Annual Tax Amount $5,165
Tax Year 2023
Lot Dimensions COMMON
Property Description
**Rare opportunity to assume a low interest rate, 3.375% VA loan, and you don't have to be a veteran!** This extensively upgraded 2-bedroom, 2.5-bathroom Emerald Bay townhome has it all - Location, space, style, and comfort! The Emerald Bay neighborhood, situated next to the Kestrel Ridge Forest Preserve, features its own playground, gazebo, and direct access to the Millennium biking/ hiking trail. Stepping into the main level you will find new LVP flooring, vaulted ceilings, an office/ playroom space, half bath with new trim accents, luxury wallpaper, and vanity. The elegant and functional kitchen is fit for a magazine! It has been significantly upgraded including refinished cabinets with new hardware, large format tile backsplash, an extended island, new quartz countertops and light fixtures. Upstairs, two bedrooms flank the second living space along with the newly updated full bath featuring new tile, vanity, and flooring. The primary suite boasts a gorgeous bathroom with new tile, quartz counters, dual sink basins, an LED heated anti-fog mirror with adjustable light settings, walk-in closet with built-ins, and a custom walk-in shower. This home includes a suite of smart devices; exterior cameras, doorbell, thermostat, and garage door system. Monthly HOA includes water, garbage pickup, exterior maintenance, snow removal, and lawn care.
Location
State IL
County Lake
Area Round Lake Beach / Round Lake / Round Lake Heights / Round Lake Park
Rooms
Basement None
Interior
Interior Features Vaulted/Cathedral Ceilings, Wood Laminate Floors, Second Floor Laundry, Laundry Hook-Up in Unit, Built-in Features, Walk-In Closet(s)
Heating Natural Gas, Forced Air
Cooling Central Air
Equipment CO Detectors, Ceiling Fan(s)
Fireplace N
Appliance Range, Microwave, Dishwasher, Refrigerator, Washer, Dryer, Disposal, Stainless Steel Appliance(s)
Laundry Gas Dryer Hookup, In Unit
Exterior
Exterior Feature Patio
Parking Features Attached
Garage Spaces 2.0
Amenities Available Bike Room/Bike Trails, Park, Trail(s)
Roof Type Asphalt
Building
Lot Description Common Grounds, Corner Lot
Story 2
Sewer Public Sewer
Water Lake Michigan
New Construction false
Schools
Elementary Schools Big Hollow Elementary School
Middle Schools Big Hollow Middle School
High Schools Grant Community High School
School District 38 , 38, 124
Others
HOA Fee Include Water,Insurance,Exterior Maintenance,Other
Ownership Condo
Special Listing Condition None
Pets Allowed Cats OK, Dogs OK
Read Less
Want to know what your home might be worth? Contact us for a FREE valuation!

Our team is ready to help you sell your home for the highest possible price ASAP

© 2024 Listings courtesy of MRED as distributed by MLS GRID. All Rights Reserved.
Bought with Jim Starwalt • Better Homes and Garden Real Estate Star Homes

GET MORE INFORMATION





