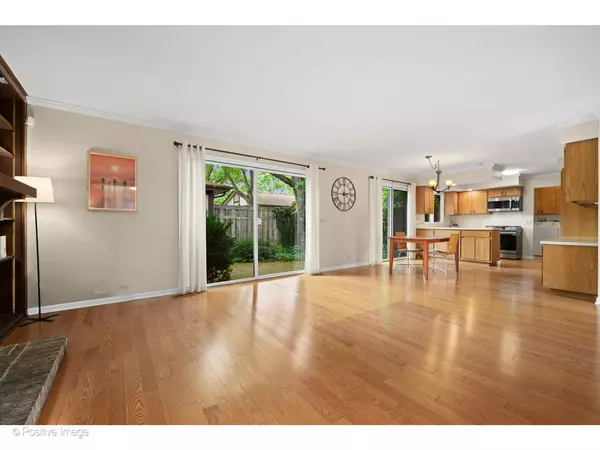$420,000
$430,000
2.3%For more information regarding the value of a property, please contact us for a free consultation.
1409 Estate LN Glenview, IL 60026
2 Beds
2.5 Baths
1,760 SqFt
Key Details
Sold Price $420,000
Property Type Townhouse
Sub Type Townhouse-Ranch
Listing Status Sold
Purchase Type For Sale
Square Footage 1,760 sqft
Price per Sqft $238
Subdivision Estate Lane
MLS Listing ID 12138446
Sold Date 10/21/24
Bedrooms 2
Full Baths 2
Half Baths 1
HOA Fees $491/mo
Rental Info No
Year Built 1976
Annual Tax Amount $9,159
Tax Year 2023
Lot Dimensions COMMON
Property Description
Discover the largest model in the Estate Lane community-a beautifully designed home offering the best of maintenance-free living. This detached, ranch-style residence combines the privacy of a standalone home with the ease of exterior upkeep managed for you. The main floor features a formal dining room, a formal living room, and a spacious, light-filled great room that seamlessly flows into the kitchen and breakfast area. The home offers 2 generously sized bedrooms and 2.1 baths, with a finished basement providing additional flexible spaces. The open-concept kitchen offers ample storage, while the adjoining family room is enhanced with hardwood floors, a cozy gas fireplace, and sliding glass doors leading to a private courtyard. The master suite includes a walk-in closet and an ensuite bath for added convenience. Laundry facilities are located on the main floor for enhanced accessibility. The property is complete with an oversized 2-car garage. Welcome to a home that perfectly balances comfort and sophistication.
Location
State IL
County Cook
Area Glenview / Golf
Rooms
Basement Full
Interior
Heating Natural Gas
Cooling Central Air
Fireplaces Number 1
Fireplaces Type Gas Log, Gas Starter
Fireplace Y
Appliance Range, Microwave, Dishwasher, Refrigerator, Washer, Dryer, Disposal
Laundry In Unit
Exterior
Parking Features Attached
Garage Spaces 2.0
Building
Story 1
Sewer Public Sewer
Water Lake Michigan
New Construction false
Schools
Elementary Schools Westbrook Elementary School
Middle Schools Springman Middle School
High Schools Glenbrook South High School
School District 34 , 34, 225
Others
HOA Fee Include Insurance,Exterior Maintenance,Lawn Care,Scavenger,Snow Removal
Ownership Condo
Special Listing Condition None
Pets Allowed Cats OK, Dogs OK
Read Less
Want to know what your home might be worth? Contact us for a FREE valuation!

Our team is ready to help you sell your home for the highest possible price ASAP

© 2024 Listings courtesy of MRED as distributed by MLS GRID. All Rights Reserved.
Bought with Mary Higley • Jameson Sotheby's Intl Realty

GET MORE INFORMATION





