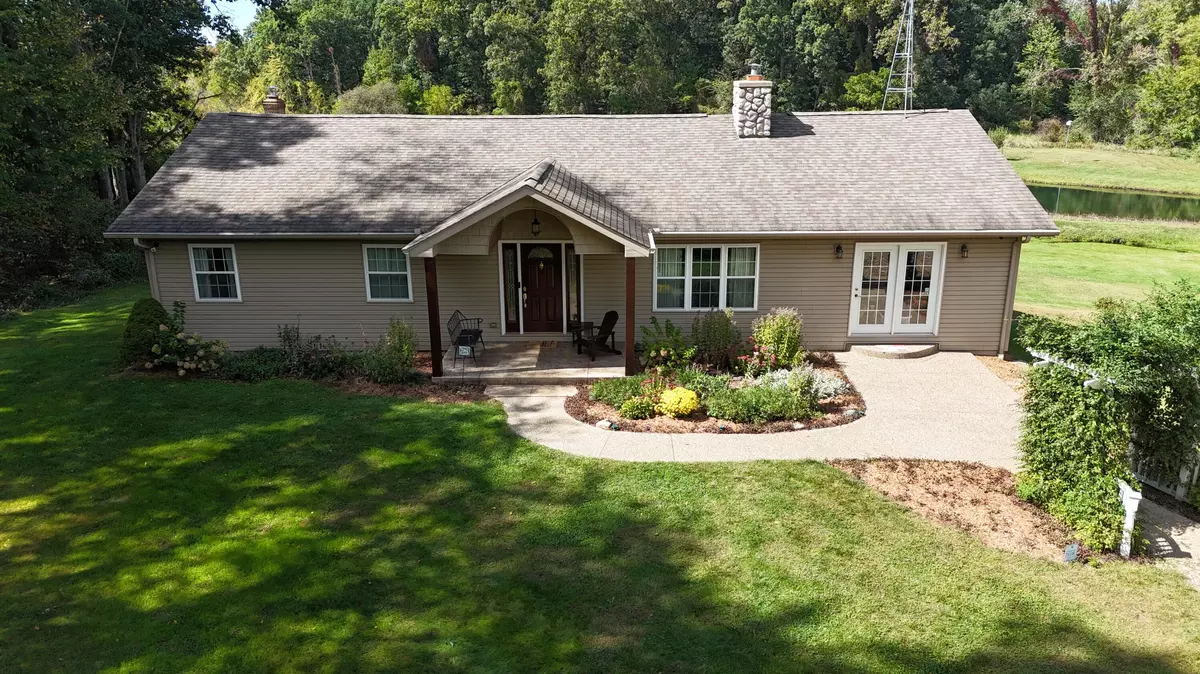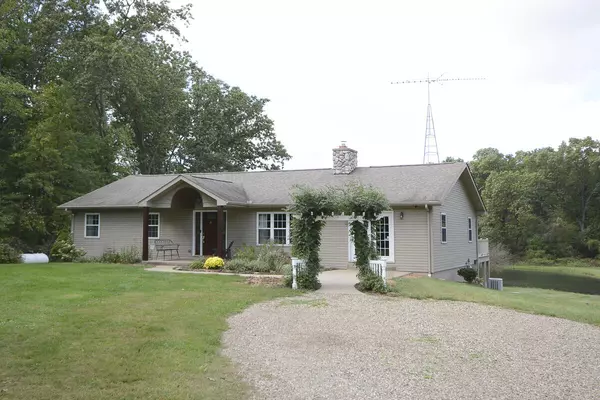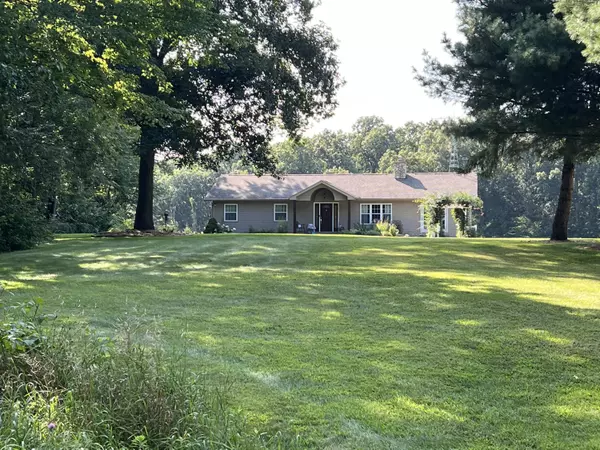$540,000
$525,000
2.9%For more information regarding the value of a property, please contact us for a free consultation.
16976 S 15 Street Schoolcraft, MI 49087
3 Beds
2 Baths
1,920 SqFt
Key Details
Sold Price $540,000
Property Type Single Family Home
Sub Type Single Family Residence
Listing Status Sold
Purchase Type For Sale
Square Footage 1,920 sqft
Price per Sqft $281
Municipality Schoolcraft Twp
MLS Listing ID 24050875
Sold Date 10/22/24
Style Ranch
Bedrooms 3
Full Baths 2
Year Built 1973
Annual Tax Amount $2,999
Tax Year 2024
Lot Size 19.260 Acres
Acres 19.26
Lot Dimensions irregular
Property Description
Multiple offers received. All offers due by 3pm Sunday Oct. 6th. Seller will respond by 9pm Sunday. Seller reserves the right to accept an offer before the deadline. Do you seek tranquility & serene living? Then this is your paradise! This ranch home is part of an impressive setting that includes 19+ wooded acres and a spring-fed pond filled with a variety of fish. Nearly every animal native to Michigan has been cited here at Spring Creek. The homeowners wish to downsize but cannot impress enough how ideal a location this is to raise a family or pursue outdoor hobbies— a true Sportsman's paradise.
The exquisite retreat ranch home has an open concept with a large living room with a brick fireplace. The brick fireplace has a wood burning insert for enjoyment and an alternate heat source The living room is open to the chef's kitchen. Kitchen has beautiful oak cabinets and plenty of counter space. The eat-in area has a slider out to the back deck for grilling or entertaining outside.
Off the living room is also an office or den. This could be used as a smaller bedroom also.
The other bedrooms are all spacious with deep closets. The master bedroom has a private bath and a huge closet. The main floor also has an open canvas room off the kitchen. This room's possibilities are endless. Room could be used as an upper laundry room, a fourth bedroom or a game room.
Downstairs is a knotty pine finished entertainment area with a Harmon wood stove for enjoying those cold winter days in comfort. Lower level has two rooms off entertainment area. One is being used as a bedroom and the other as an office. The laundry room is also large with storage. Home has an osmosis system. The pole barn has a one car garage door for storage of a car or toys. The living room is open to the chef's kitchen. Kitchen has beautiful oak cabinets and plenty of counter space. The eat-in area has a slider out to the back deck for grilling or entertaining outside.
Off the living room is also an office or den. This could be used as a smaller bedroom also.
The other bedrooms are all spacious with deep closets. The master bedroom has a private bath and a huge closet. The main floor also has an open canvas room off the kitchen. This room's possibilities are endless. Room could be used as an upper laundry room, a fourth bedroom or a game room.
Downstairs is a knotty pine finished entertainment area with a Harmon wood stove for enjoying those cold winter days in comfort. Lower level has two rooms off entertainment area. One is being used as a bedroom and the other as an office. The laundry room is also large with storage. Home has an osmosis system. The pole barn has a one car garage door for storage of a car or toys.
Location
State MI
County Kalamazoo
Area Greater Kalamazoo - K
Direction US-131 South To 'yz' - East 1/2 Mile To 15th Street
Body of Water Pond
Rooms
Basement Walk-Out Access
Interior
Interior Features Gas/Wood Stove, Eat-in Kitchen, Pantry
Heating Heat Pump, Wood
Cooling Central Air
Fireplaces Type Living Room
Fireplace false
Appliance Washer, Refrigerator, Range, Microwave, Dryer, Dishwasher
Laundry In Basement
Exterior
Exterior Feature Patio, Deck(s)
Garage Detached
Garage Spaces 1.0
Waterfront Description Pond,Stream/Creek
View Y/N No
Garage Yes
Building
Lot Description Level, Wooded
Story 1
Sewer Septic Tank
Water Well
Architectural Style Ranch
Structure Type Vinyl Siding
New Construction No
Schools
School District Schoolcraft
Others
Tax ID 14-32-355-030
Acceptable Financing Cash, VA Loan, Conventional
Listing Terms Cash, VA Loan, Conventional
Read Less
Want to know what your home might be worth? Contact us for a FREE valuation!

Our team is ready to help you sell your home for the highest possible price ASAP

GET MORE INFORMATION





