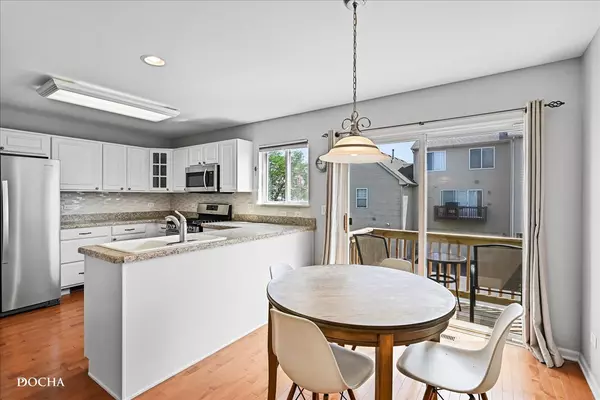$319,000
$319,000
For more information regarding the value of a property, please contact us for a free consultation.
14618 Thomas Jefferson DR Plainfield, IL 60544
3 Beds
2.5 Baths
1,767 SqFt
Key Details
Sold Price $319,000
Property Type Townhouse
Sub Type T3-Townhouse 3+ Stories
Listing Status Sold
Purchase Type For Sale
Square Footage 1,767 sqft
Price per Sqft $180
Subdivision Patriot Square
MLS Listing ID 12150720
Sold Date 10/22/24
Bedrooms 3
Full Baths 2
Half Baths 1
HOA Fees $227/mo
Rental Info Yes
Year Built 2007
Annual Tax Amount $5,957
Tax Year 2022
Lot Dimensions 64X20
Property Description
** Buyer's financing fell through** Welcome home to Patriot Square! This beautiful 3 bed 2.5 bath townhome offers you a prime location near downtown Plainfield, modern finishes and enough room to entertain, work, relax or play.The main level offers you an open concept living and dining room combo which creates a great space for entertaining. Highlighting the main level are the stunning wood floors that flow throughout and recessed lighting that brightens up the main living space. Continuing on the main level, you will enter the eat-in kitchen that features stainless steel appliances, quartz countertops, and simple yet elegant backsplash and great natural lighting. Leaving the main level and heading upstairs, you will notice 3 spacious bedrooms with the primary suite being the main attraction. The primary suite offers great storage space, an ensuite bathroom and enough room to create your own relaxation destination. To round the home out there is a great lower level basement space that can be used for entertainment, an office or personal gym. Located near downtown Plainfield, Pace commuter bus line and centrally located near multiple schools, this home is one you need to come experience! Set up your showing today.This home is owned by a licensed REALTOR. Sold As-is
Location
State IL
County Will
Area Plainfield
Rooms
Basement English
Interior
Interior Features Hardwood Floors, Second Floor Laundry, Laundry Hook-Up in Unit, Open Floorplan, Some Carpeting, Dining Combo, Pantry
Heating Natural Gas, Forced Air
Cooling Central Air
Fireplace N
Appliance Range, Microwave, Dishwasher, Refrigerator, Disposal
Laundry In Unit
Exterior
Exterior Feature Balcony
Parking Features Attached
Garage Spaces 2.0
Amenities Available Park
Roof Type Asphalt
Building
Lot Description Common Grounds, Landscaped, Streetlights
Story 3
Sewer Public Sewer
Water Lake Michigan, Public
New Construction false
Schools
Elementary Schools Wallin Oaks Elementary School
Middle Schools Ira Jones Middle School
High Schools Plainfield North High School
School District 202 , 202, 202
Others
HOA Fee Include Insurance,Exterior Maintenance,Lawn Care,Snow Removal
Ownership Fee Simple w/ HO Assn.
Special Listing Condition None
Pets Description Cats OK, Dogs OK
Read Less
Want to know what your home might be worth? Contact us for a FREE valuation!

Our team is ready to help you sell your home for the highest possible price ASAP

© 2024 Listings courtesy of MRED as distributed by MLS GRID. All Rights Reserved.
Bought with Samantha Lorden • Berkshire Hathaway HomeServices Chicago

GET MORE INFORMATION





