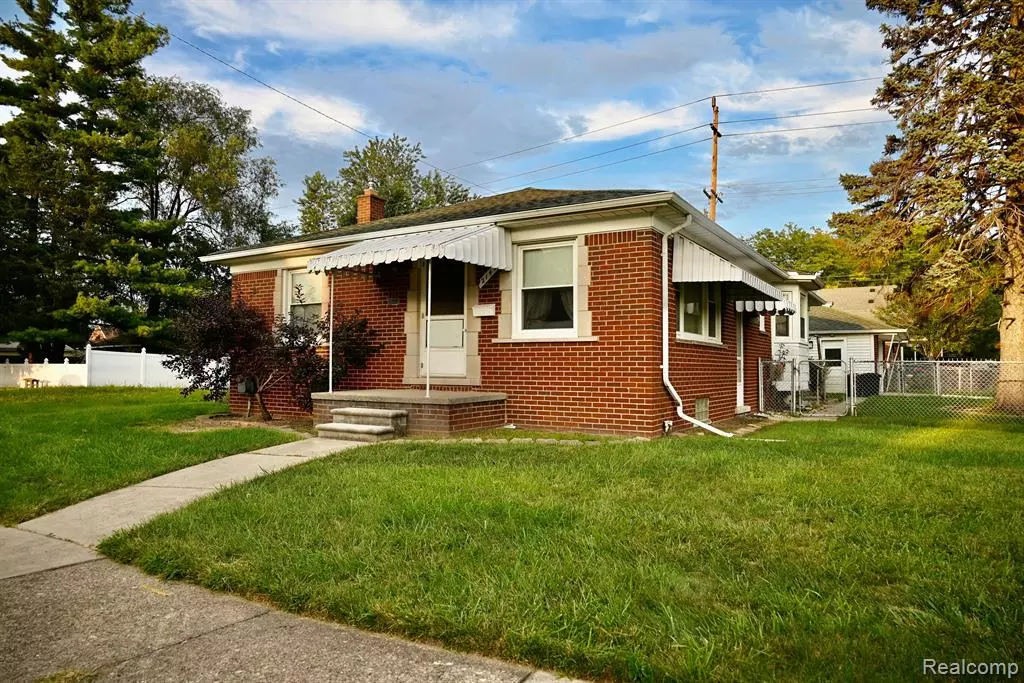$176,000
$189,899
7.3%For more information regarding the value of a property, please contact us for a free consultation.
2143 11TH Street Wyandotte, MI 48192
3 Beds
2 Baths
1,188 SqFt
Key Details
Sold Price $176,000
Property Type Single Family Home
Sub Type Single Family Residence
Listing Status Sold
Purchase Type For Sale
Square Footage 1,188 sqft
Price per Sqft $148
Municipality Wyandotte City
Subdivision Wyandotte City
MLS Listing ID 20240063537
Sold Date 10/22/24
Style Ranch
Bedrooms 3
Full Baths 1
Half Baths 1
Originating Board Realcomp
Year Built 1954
Annual Tax Amount $3,627
Lot Size 6,098 Sqft
Acres 0.14
Lot Dimensions 60.00 x 100.00
Property Description
Welcome home to this very loved and well maintained Wyandotte ranch. This spectacular home features three nice sized bedrooms, a lovely kitchen, and hard wood floors. This house has a lovely screened in porch overlooking the incredible fenced in yard and two car side facing garage. Room sizes are estimated. B.A.T.V.A.I. Exclusions are kitchen curtains and wooden shot glass cabinet in the kitchen. This house has it all in a perfect Wyandotte neighborhood...Three bedrooms, 1-1/2 baths, awesome open kitchen, hard wood floors, dry basement, two car garage, fenced in yard on a picture perfect corner lot. Schedule ASAP as it will not last long. Super good bones in this lovely home.
Location
State MI
County Wayne
Area Wayne County - 100
Direction Fort St to Ford Ave, east on Ford Ave. Ford Ave to 12th, south on 12th. 12th to Cedar, east on Cedar. Cedar to 11th, north on 11th.
Rooms
Basement Partial
Interior
Heating Forced Air
Cooling Central Air
Appliance Washer, Refrigerator, Oven
Exterior
Parking Features Detached
Garage Spaces 2.0
View Y/N No
Roof Type Asphalt
Garage Yes
Building
Story 1
Sewer Public
Water Public
Architectural Style Ranch
Structure Type Brick
Others
Tax ID 57013050051000
Acceptable Financing Cash, Conventional, FHA, VA Loan
Listing Terms Cash, Conventional, FHA, VA Loan
Read Less
Want to know what your home might be worth? Contact us for a FREE valuation!

Our team is ready to help you sell your home for the highest possible price ASAP

GET MORE INFORMATION





