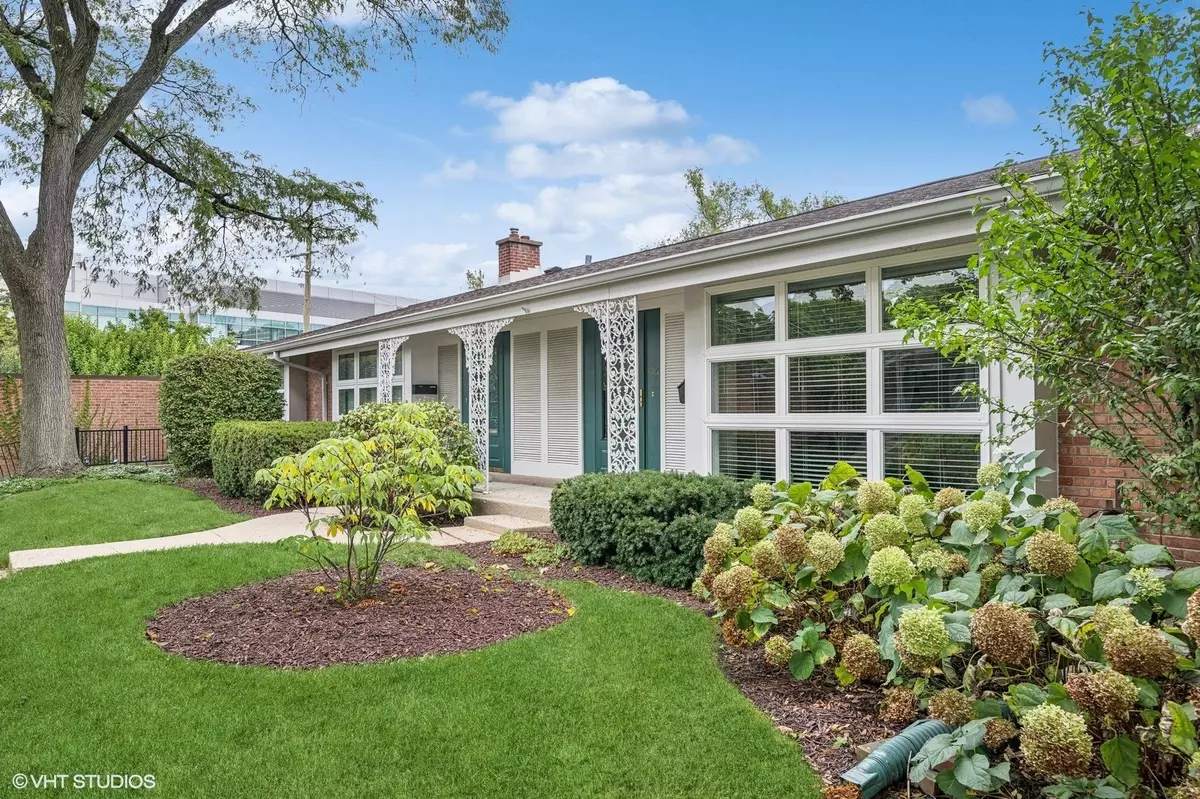$345,000
$334,900
3.0%For more information regarding the value of a property, please contact us for a free consultation.
715 Carriage Hill DR Glenview, IL 60025
2 Beds
1.5 Baths
1,350 SqFt
Key Details
Sold Price $345,000
Property Type Townhouse
Sub Type Townhouse-TriLevel
Listing Status Sold
Purchase Type For Sale
Square Footage 1,350 sqft
Price per Sqft $255
Subdivision Carriage Hill
MLS Listing ID 12169558
Sold Date 10/23/24
Bedrooms 2
Full Baths 1
Half Baths 1
HOA Fees $390/mo
Year Built 1962
Annual Tax Amount $5,520
Tax Year 2023
Lot Dimensions 1257
Property Description
Charming split-level townhouse that exudes the feel of a single-family home. The open and bright living room greets you right as you enter. Both bedrooms are very spacious with great closet space and feature hardwood floors. The kitchen, equipped with a breakfast bar, seamlessly opens to a spacious family room and eat-in kitchen area. Off the kitchen enjoy a large private patio! Convenient in-unit laundry and ample storage space in the crawl space add to the functionality. This property includes two deeded garage spaces (#31 and #20) both in close proximity as well as additional parking in the back. Situated in an excellent location, close to town, shopping, and award-winning school districts. Welcome home!
Location
State IL
County Cook
Area Glenview / Golf
Rooms
Basement None
Interior
Interior Features Vaulted/Cathedral Ceilings, Hardwood Floors, Laundry Hook-Up in Unit, Storage
Heating Natural Gas, Forced Air
Cooling Central Air
Equipment Ceiling Fan(s)
Fireplace N
Appliance Range, Microwave, Dishwasher, Refrigerator, Washer, Dryer
Laundry Gas Dryer Hookup, In Unit
Exterior
Exterior Feature Patio, Storms/Screens, Cable Access
Parking Features Detached
Garage Spaces 2.0
Amenities Available Park
Roof Type Asphalt
Building
Lot Description Common Grounds, Landscaped
Story 3
Sewer Public Sewer
Water Lake Michigan
New Construction false
Schools
Elementary Schools Lyon Elementary School
Middle Schools Springman Middle School
High Schools Glenbrook South High School
School District 34 , 34, 225
Others
HOA Fee Include Insurance,Exterior Maintenance,Lawn Care,Scavenger,Snow Removal
Ownership Fee Simple w/ HO Assn.
Special Listing Condition None
Pets Allowed Cats OK, Dogs OK, Number Limit
Read Less
Want to know what your home might be worth? Contact us for a FREE valuation!

Our team is ready to help you sell your home for the highest possible price ASAP

© 2024 Listings courtesy of MRED as distributed by MLS GRID. All Rights Reserved.
Bought with Mary Cutler • Redfin Corporation

GET MORE INFORMATION





