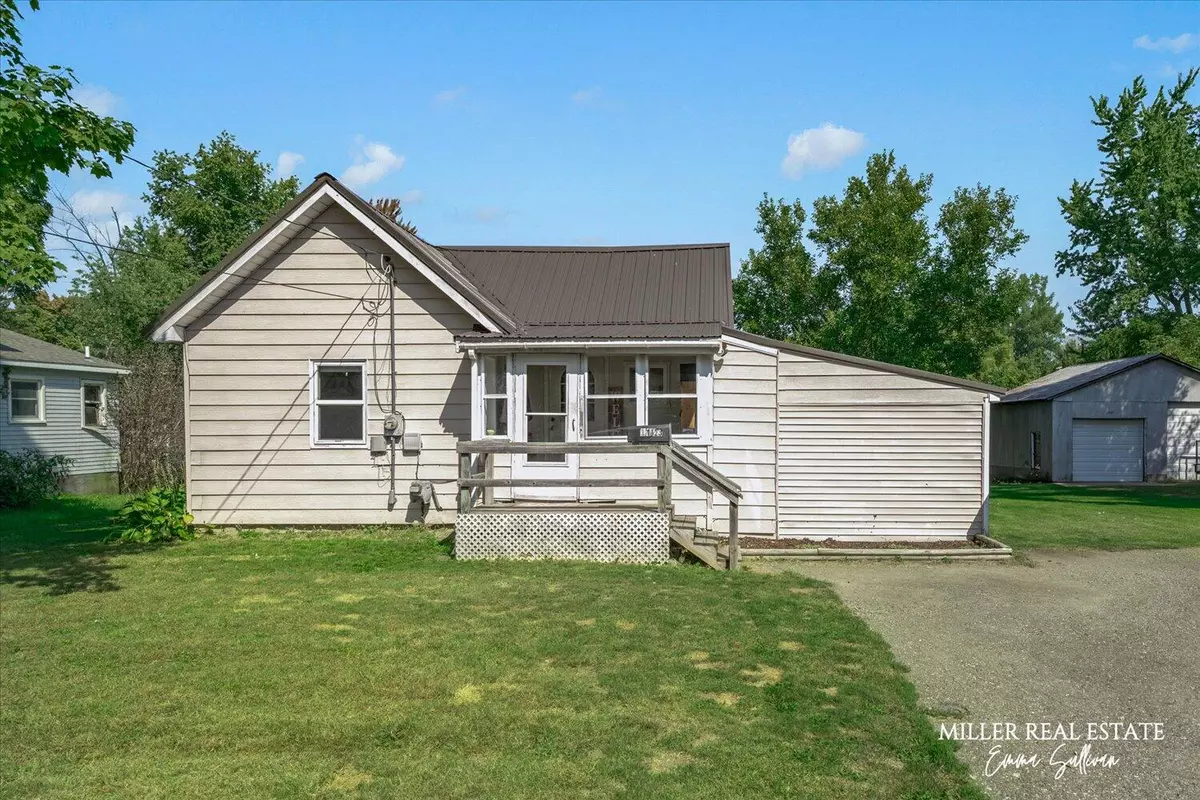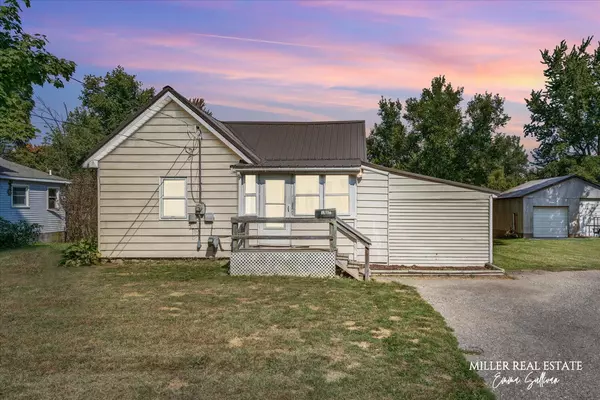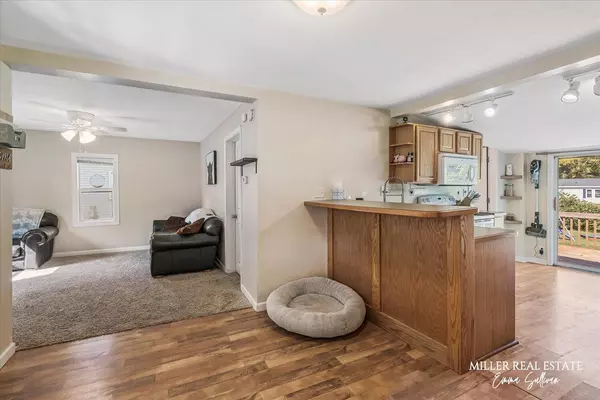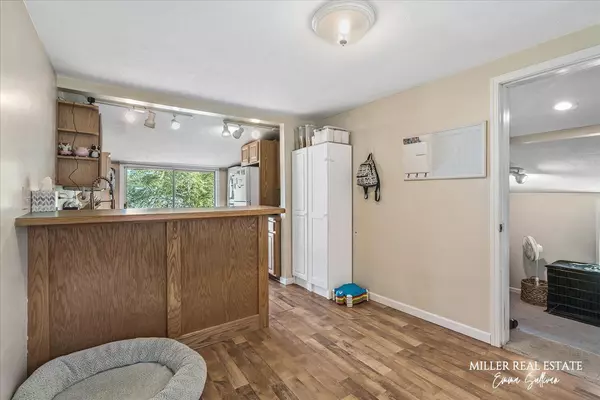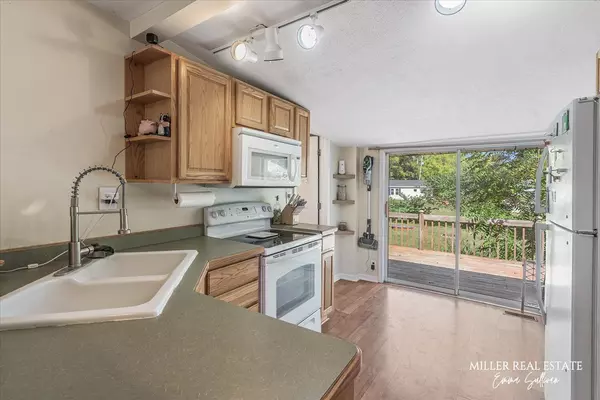$160,000
$160,000
For more information regarding the value of a property, please contact us for a free consultation.
1423 Harrison Street Lake Odessa, MI 48849
2 Beds
1 Bath
890 SqFt
Key Details
Sold Price $160,000
Property Type Single Family Home
Sub Type Single Family Residence
Listing Status Sold
Purchase Type For Sale
Square Footage 890 sqft
Price per Sqft $179
Municipality Lake Odessa Vllg
MLS Listing ID 24049273
Sold Date 10/24/24
Style Ranch
Bedrooms 2
Full Baths 1
Year Built 1950
Annual Tax Amount $2,112
Tax Year 2024
Lot Size 0.400 Acres
Acres 0.4
Lot Dimensions 130' X 130' X 130' X 130'
Property Sub-Type Single Family Residence
Property Description
Nestled in the quaint village of Lake Odessa, this two-bedroom ranch offers a comfortable home on a large lot. Enjoy the convenience of a front entrance through the three-season room, leading into an open kitchen and dining area with views of the front and back yards. The kitchen is well-equipped with a dishwasher, microwave, double sinks, stove, and a peninsula for barstool seating. Step out onto the spacious deck from the kitchen slider door, perfect for outdoor dining and BBQs. The home features a spacious master bedroom, laundry room adjacent to the kitchen, and plenty of yard space for gardening. Updates include a newer furnace, central A/C, appliances, gutters and downspouts in 2013, as well as a metal roof in 2014. The property also boasts vinyl windows throughout and an impressive 28'x30' pole barn equipped with electricity. Centrally located between Lansing and Grand Rapids and close to Jordan Lake, this property is an ideal option for first time home buyers or empty nesters. 28'x30' pole barn equipped with electricity. Centrally located between Lansing and Grand Rapids and close to Jordan Lake, this property is an ideal option for first time home buyers or empty nesters.
Location
State MI
County Ionia
Area Grand Rapids - G
Direction From downtown Lake Odessa, follow M 50 east to Jordan Lake Ave, turn east on Harrison St, subject property on the north side of Harrison.
Rooms
Basement Crawl Space, Partial
Interior
Heating Forced Air
Fireplace false
Appliance Washer, Refrigerator, Range, Oven, Dryer, Dishwasher
Laundry Main Level
Exterior
Parking Features Detached
Garage Spaces 1.0
Utilities Available Natural Gas Connected
View Y/N No
Garage Yes
Building
Story 1
Sewer Public Sewer
Water Public
Architectural Style Ranch
Structure Type Aluminum Siding
New Construction No
Schools
School District Lakewood
Others
Tax ID 101-100-000-195-00
Acceptable Financing Cash, FHA, VA Loan, Conventional
Listing Terms Cash, FHA, VA Loan, Conventional
Read Less
Want to know what your home might be worth? Contact us for a FREE valuation!

Our team is ready to help you sell your home for the highest possible price ASAP
GET MORE INFORMATION

