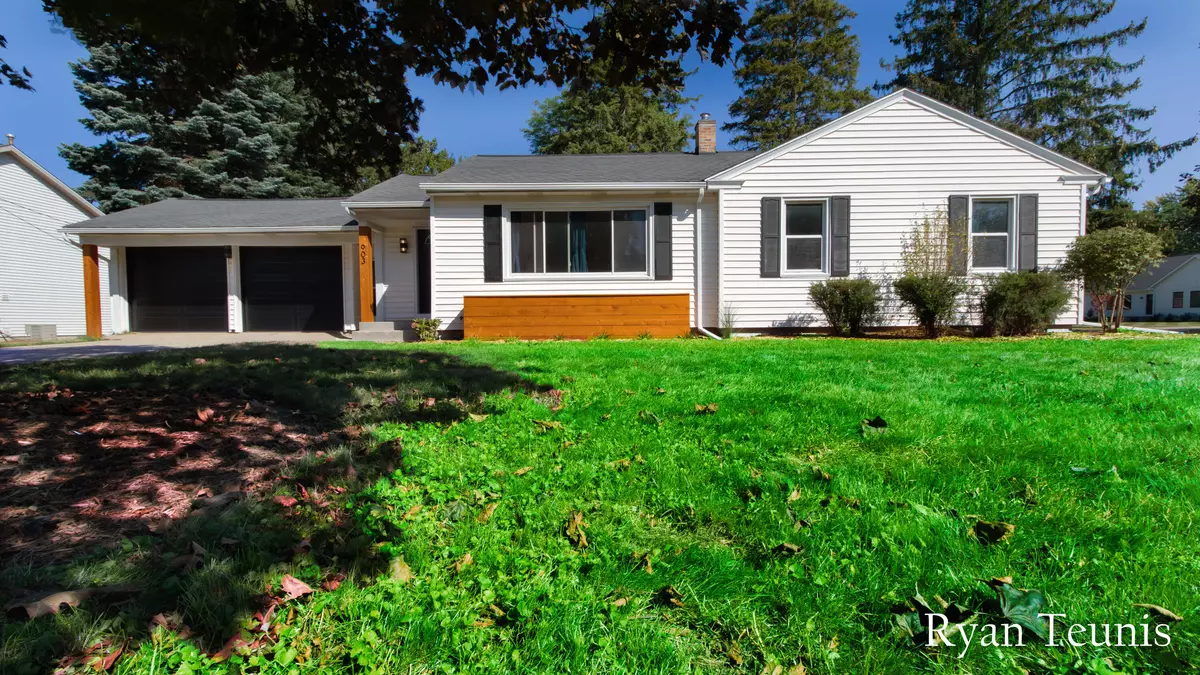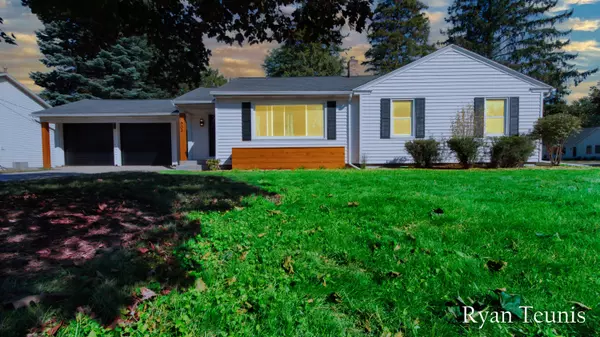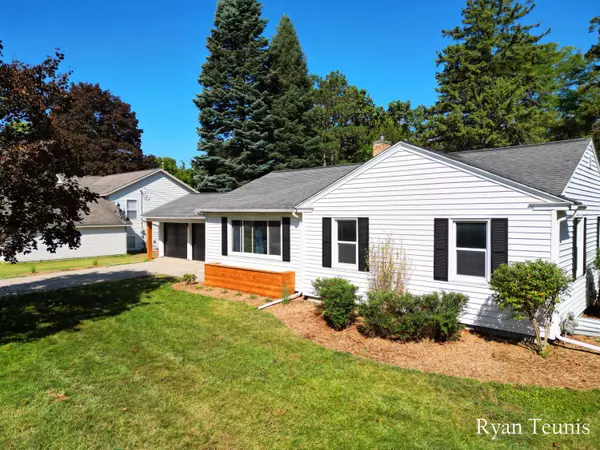$329,900
$329,900
For more information regarding the value of a property, please contact us for a free consultation.
903 E 8th Street Holland, MI 49423
4 Beds
2 Baths
1,123 SqFt
Key Details
Sold Price $329,900
Property Type Single Family Home
Sub Type Single Family Residence
Listing Status Sold
Purchase Type For Sale
Square Footage 1,123 sqft
Price per Sqft $293
Municipality Holland City
MLS Listing ID 24049912
Sold Date 10/25/24
Style Ranch
Bedrooms 4
Full Baths 2
Year Built 1950
Annual Tax Amount $2,340
Tax Year 2024
Lot Size 0.344 Acres
Acres 0.34
Lot Dimensions 107x140
Property Sub-Type Single Family Residence
Property Description
Welcome to this beautifully updated 4-bedroom, 2-bath home located in the desirable Holland Heights neighborhood! This spacious property offers plenty of room for everyone with two living areas, perfect for entertaining or relaxing. The large downstairs bedroom features an egress window, providing ample natural light and added safety.
Recent updates include new flooring throughout, modern appliances, fresh landscaping, and new garage doors. Step outside to enjoy the expansive fenced-in backyard, offering privacy and space for outdoor activities.
This home is move-in ready and waiting for you to make it your own! Don't miss out on this gem!
Location
State MI
County Ottawa
Area Holland/Saugatuck - H
Direction From US 31, E on 8th St to property. From 196, W on Adams St/ E16th St to N on Country Club Road, then W on E 8th St to property.
Rooms
Other Rooms Shed(s)
Basement Full
Interior
Interior Features Central Vacuum
Heating Forced Air
Cooling Central Air
Fireplace false
Window Features Replacement
Appliance Washer, Refrigerator, Range, Oven, Microwave, Disposal, Dishwasher
Laundry Gas Dryer Hookup, In Basement, Laundry Room, Sink, Washer Hookup
Exterior
Exterior Feature Fenced Back, Patio, 3 Season Room
Parking Features Attached
Garage Spaces 2.0
Utilities Available Electricity Available, Cable Connected
View Y/N No
Street Surface Paved
Garage Yes
Building
Lot Description Corner Lot, Sidewalk
Story 1
Sewer Public Sewer
Water Public
Architectural Style Ranch
Structure Type Vinyl Siding
New Construction No
Schools
School District Holland
Others
Tax ID 70-16-27-181-013
Acceptable Financing Cash, FHA, VA Loan, MSHDA, Conventional
Listing Terms Cash, FHA, VA Loan, MSHDA, Conventional
Read Less
Want to know what your home might be worth? Contact us for a FREE valuation!

Our team is ready to help you sell your home for the highest possible price ASAP
GET MORE INFORMATION





