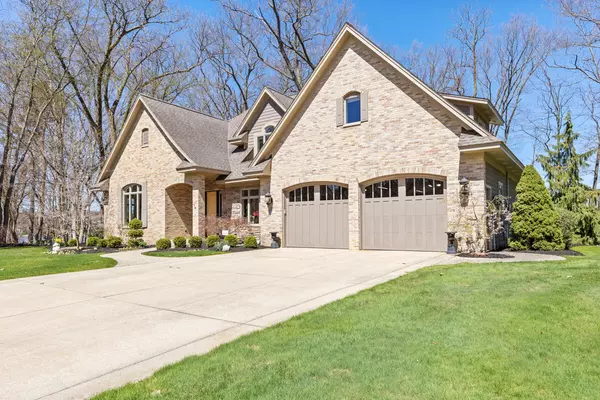$890,000
$999,999
11.0%For more information regarding the value of a property, please contact us for a free consultation.
823 Barkentine Drive Holland, MI 49424
4 Beds
4 Baths
2,957 SqFt
Key Details
Sold Price $890,000
Property Type Single Family Home
Sub Type Single Family Residence
Listing Status Sold
Purchase Type For Sale
Square Footage 2,957 sqft
Price per Sqft $300
Municipality Park Twp
Subdivision Horners Woods
MLS Listing ID 24018314
Sold Date 10/25/24
Style Traditional
Bedrooms 4
Full Baths 4
HOA Fees $8/ann
HOA Y/N true
Year Built 2003
Annual Tax Amount $10,707
Tax Year 2024
Lot Size 0.411 Acres
Acres 0.41
Lot Dimensions 96 x 149 x 150 x 159
Property Description
Beautifully crafted to capture lakeshore living at its finest, this 4 BD, 4 BA well-built home has a slice of everything we love! Association beach access to Lake Macatawa on neighboring property that is a waterfront nature preserve. Beautiful views and so convenient to drop your kayaks in the water! Home offers open floor plan, a gorgeous kitchen at the heart of the home with stainless steel appliances including Wolfe induction cook top, convection microwave & oven; Sub Zero refrigerator & Fisher Paykel dual dishwashers. Hardwood floors, stone counters, lake views, large pantry closet, built-in eating nook, & gather friendly island. Heated/AC 3 stall garage with epoxy floor coating & extra storage is a plus. Private back yard with a large patio and so much more. This is a show stopper.
Location
State MI
County Ottawa
Area Holland/Saugatuck - H
Direction US 31 Hwy to Lakewood Blvd exit; west on Lakewood Blvd to Douglas Ave; Douglas Ave west to Aniline Ave; south on Aniline to Howard Ave; Howard Ave turns into North Shore Dr; North Shore Dr west to Barkentine Dr; north on Barkentine to address on right.
Body of Water Lake Macatawa
Rooms
Basement Daylight, Full
Interior
Interior Features Ceiling Fan(s), Air Cleaner, Ceramic Floor, Garage Door Opener, Humidifier, Security System, Wood Floor, Kitchen Island, Pantry
Heating Forced Air
Cooling Central Air
Fireplaces Number 1
Fireplaces Type Gas Log, Living Room
Fireplace true
Window Features Screens,Insulated Windows,Window Treatments
Appliance Washer, Refrigerator, Oven, Microwave, Dryer, Disposal, Dishwasher, Cooktop
Laundry Laundry Room, Sink, Upper Level
Exterior
Exterior Feature Fenced Back, Patio
Parking Features Attached
Garage Spaces 3.0
Utilities Available Natural Gas Available, Electricity Available, Cable Available, Phone Connected, Natural Gas Connected, Cable Connected, Storm Sewer, Public Water, Public Sewer
Amenities Available Beach Area
Waterfront Description Lake
View Y/N No
Street Surface Paved
Handicap Access 36 Inch Entrance Door, 36' or + Hallway, 42 in or + Hallway
Garage Yes
Building
Lot Description Level, Wooded
Story 2
Sewer Public Sewer
Water Public
Architectural Style Traditional
Structure Type Brick,Wood Siding
New Construction No
Schools
School District West Ottawa
Others
HOA Fee Include Other
Tax ID 70-15-25-421-008
Acceptable Financing Cash, Conventional
Listing Terms Cash, Conventional
Read Less
Want to know what your home might be worth? Contact us for a FREE valuation!

Our team is ready to help you sell your home for the highest possible price ASAP

GET MORE INFORMATION





