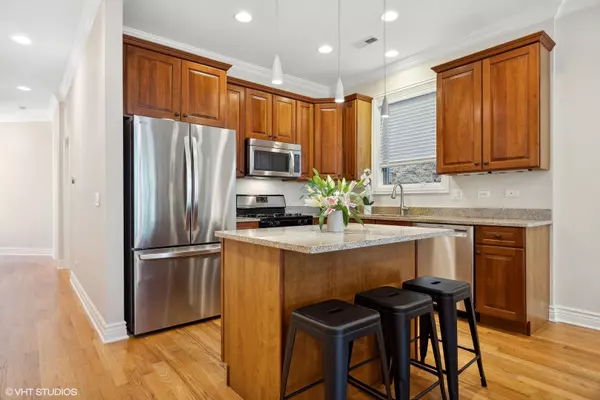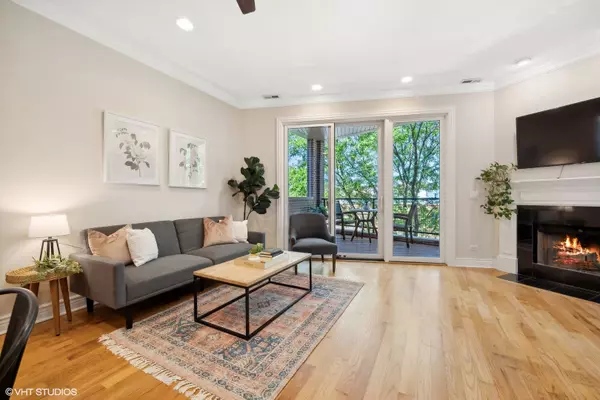$415,000
$424,900
2.3%For more information regarding the value of a property, please contact us for a free consultation.
2821 N DAMEN AVE #2 Chicago, IL 60618
2 Beds
2 Baths
Key Details
Sold Price $415,000
Property Type Condo
Sub Type Condo
Listing Status Sold
Purchase Type For Sale
MLS Listing ID 12165999
Sold Date 10/25/24
Bedrooms 2
Full Baths 2
HOA Fees $189/mo
Rental Info Yes
Year Built 2006
Annual Tax Amount $5,806
Tax Year 2023
Lot Dimensions COMMON
Property Description
Welcome to this beautifully updated 2-bedroom, 2-bathroom home nestled in the heart of Roscoe Village. Freshly painted and with hardwood floors throughout, this unit features two expansive private outdoor spaces--one off the living room and another accessible via a hallway in the rear, perfect for enjoying your morning coffee or hosting gatherings. The kitchen boasts ample 42 inch cabinetry, stainless steel appliances, granite countertops with island/breakfast bar and opens to a separate dining space. Spacious living room with cozy gas fireplace and front balcony, ideal for entertaining and grilling. King-sized primary suite features a built-out walk-in closet, black out blinds, and an en-suite bath complete with a standalone shower and a relaxing jacuzzi tub. The second bedroom is a versatile space, perfectly suited as a guest room for a queen-sized bed or as a functional office. The 2nd full bath includes a marble top vanity and a tub/shower combo. Generous closet space throughout, including custom closets and a large coat/pantry in the entryway. Recent building updates include: tuckpointing, sealing, front landscaping and deck painting/sealing. Additional amenities include a storage closet in the basement and garage parking. Enjoy the convenience of being steps away from Roscoe Village, Hamlin Park, Costco, and Midtown Athletic Club, with easy access to I-90/94 and Metra for a seamless commute. This home offers a perfect blend of comfort, style, and convenience!
Location
State IL
County Cook
Area Chi - North Center
Rooms
Basement None
Interior
Interior Features Hardwood Floors, Laundry Hook-Up in Unit, Storage, Walk-In Closet(s), Open Floorplan
Heating Natural Gas, Forced Air
Cooling Central Air
Fireplaces Number 1
Fireplaces Type Gas Log
Equipment Humidifier
Fireplace Y
Appliance Range, Microwave, Dishwasher, Refrigerator, Freezer, Disposal, Stainless Steel Appliance(s)
Laundry In Unit
Exterior
Exterior Feature Deck, Patio
Parking Features Attached
Garage Spaces 1.0
Amenities Available Storage
Building
Story 3
Sewer Public Sewer
Water Other
New Construction false
Schools
School District 299 , 299, 299
Others
HOA Fee Include Water,Parking,Insurance,Exterior Maintenance,Scavenger
Ownership Condo
Special Listing Condition None
Pets Allowed Cats OK, Dogs OK
Read Less
Want to know what your home might be worth? Contact us for a FREE valuation!

Our team is ready to help you sell your home for the highest possible price ASAP

© 2024 Listings courtesy of MRED as distributed by MLS GRID. All Rights Reserved.
Bought with Fernando Senisais • @properties Christie's International Real Estate

GET MORE INFORMATION





