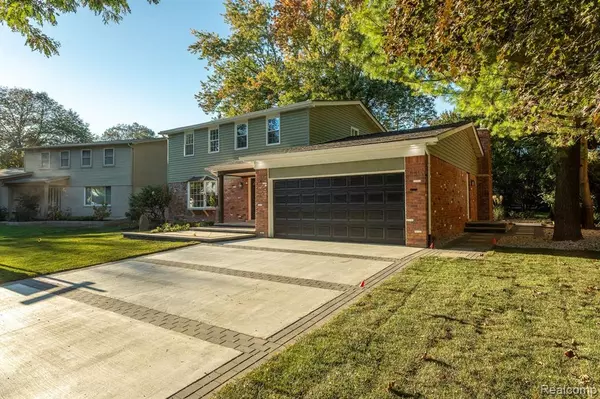$586,000
$539,900
8.5%For more information regarding the value of a property, please contact us for a free consultation.
2495 CORAL Drive Troy, MI 48085
4 Beds
3 Baths
2,250 SqFt
Key Details
Sold Price $586,000
Property Type Single Family Home
Sub Type Single Family Residence
Listing Status Sold
Purchase Type For Sale
Square Footage 2,250 sqft
Price per Sqft $260
Municipality City of Troy
Subdivision City Of Troy
MLS Listing ID 20240076089
Sold Date 10/25/24
Style Colonial
Bedrooms 4
Full Baths 2
Half Baths 1
HOA Fees $6/ann
HOA Y/N true
Originating Board Realcomp
Year Built 1974
Annual Tax Amount $6,090
Lot Size 9,583 Sqft
Acres 0.22
Lot Dimensions 70.00 x 138.00
Property Description
Offer Deadline: Monday, 10/14 by 2PM. Welcome to 2495 Coral, a gem in the prestigious Stoneridge subdivision, offering access to the top-rated Troy School District. This beautifully renovated home is designed to cater to the diverse needs of modern homebuyers. Upon arrival, you'll be greeted by a stunning professional hardscape, a charming paver patio, and lush landscaping that elevate the home's curb appeal. Inside, the open-concept design is a testament to modern living, showcasing luxury vinyl plank flooring, sleek two-toned cabinetry, elegant quartz countertops, and premium stainless steel appliances. The family room seamlessly integrates with the kitchen, dining, and living areas, centered around a classic brick fireplace with a contemporary insert and custom mantel. The main floor also features a stylishly updated powder room and a practical mudroom/laundry area equipped with new appliances and abundant storage, leading to an attached garage with a new door and opener. Garage is prepped for EV with 220-volt line. With brand new HVAC, water tank, and electrical panel, all city-approved, this home ensures comfort and efficiency. Upstairs, the four-bedroom layout includes a primary suite with dual closets and a luxurious private bath. The additional bathroom, tastefully appointed with ceramic tile, provides ample space for family or guests. The backyard is a perfect setting for entertaining, with professional landscaping and improved drainage, ideal for fall gatherings. Don't miss this opportunity to own a pristine colonial home. Schedule your showing today!
Location
State MI
County Oakland
Area Oakland County - 70
Direction S of Square Lake/ E of John R
Interior
Heating Forced Air
Cooling Central Air
Fireplaces Type Family Room, Gas Log
Fireplace true
Appliance Refrigerator, Range, Microwave, Disposal, Dishwasher, Built-In Gas Oven
Exterior
Exterior Feature Porch(es)
Parking Features Attached
Garage Spaces 2.0
View Y/N No
Roof Type Asphalt
Garage Yes
Building
Story 2
Sewer Public
Water Public
Architectural Style Colonial
Structure Type Brick,Vinyl Siding
Others
Tax ID 2012129013
Acceptable Financing Cash, Conventional
Listing Terms Cash, Conventional
Read Less
Want to know what your home might be worth? Contact us for a FREE valuation!

Our team is ready to help you sell your home for the highest possible price ASAP

GET MORE INFORMATION





