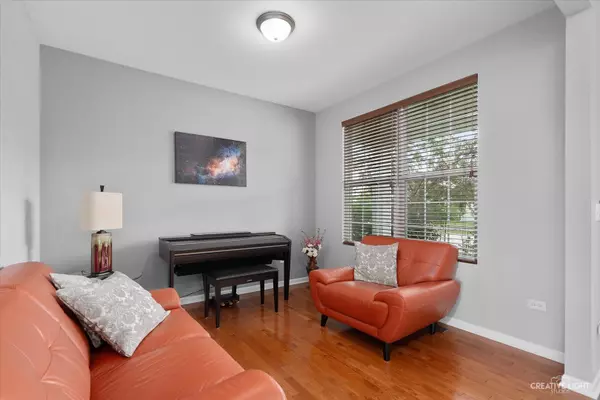$658,000
$665,000
1.1%For more information regarding the value of a property, please contact us for a free consultation.
4311 Fraser CIR Naperville, IL 60564
4 Beds
3.5 Baths
2,565 SqFt
Key Details
Sold Price $658,000
Property Type Single Family Home
Sub Type Detached Single
Listing Status Sold
Purchase Type For Sale
Square Footage 2,565 sqft
Price per Sqft $256
Subdivision Ashwood Pointe
MLS Listing ID 12129631
Sold Date 10/24/24
Style Traditional
Bedrooms 4
Full Baths 3
Half Baths 1
HOA Fees $48/ann
Year Built 2014
Annual Tax Amount $11,705
Tax Year 2023
Lot Size 7,884 Sqft
Lot Dimensions 7910
Property Description
THE BEST OF ASHWOOD POINTE! 4311 FRASER CIRCLE HAS IT ALL! No expense was spared when building this home. The list of upgrades is extensive! Features include SUNROOM, FULL FINISHED DEEP POUR BASEMENT WITH BATHROOM AND A FIRST FLOOR IN-LAW SUITE! The curb appeal of this home with front brick elevation, custom front door & cozy front porch is amazing! Step inside & you'll fall in love with all the hardwood floors & open concept living. There are granite countertops throughout the home including all bathrooms. The sunroom with vaulted ceiling over looking the prairie path could easily become your favorite room in the home! The kitchen features granite, stainless steel appliances & flows seamlessly into the family room. THE FIRST FLOOR IN-LAW SUITE HAS A BEDROOM WITH CLOSET & NEW ORGANIZATIONAL SYSTEM. THE FIRST FLOOR FULL BATHROOM HAS WALK IN-SHOWER. Upstairs are 3 bedrooms & a loft all with new plush high end carpet! No builder grade carpet in this home! The Primary Bedroom has a built-in wardrobe, large bathroom with dual sinks, walk-in shower & large walk-in closet. There are 2 linen closets in the Primary Bathroom providing ample storage. Rare deep pour finished basement in Ashwood Pointe! There is a media area with stacked stone accent wall, 75" big screen TV & electric fireplace. Sink your toes into the high end plush carpet! Craft Room area features cabinetry with granite countertop. It's the perfect spot for the kids' art projects! The 1/2 bathroom is in the basement with room to expand to a full bathroom. The home is wired with ethernet ports with cable connections in all bedrooms. In wall cables ready for sound system. Recessed lighting has been added to the Family Room, Dining Room, Kitchen. This fabulous EAST FACING home backs up to green space! No backyard neighbors! Walk to Wolf's Crossing Park with pickle ball courts, exercise equipment & splash pad for the kiddies! Choice Home Warranty conveys with the home, good until 11/27! Award winning District 204 schools including Petersen, Scullen & Waubonsie Valley High School! Close to Route 59 shops, restaurants & grocery stores including Amazon Fresh! Don't miss out on this one!
Location
State IL
County Will
Area Naperville
Rooms
Basement Full
Interior
Interior Features Vaulted/Cathedral Ceilings, Hardwood Floors, First Floor Bedroom, In-Law Arrangement, First Floor Laundry, First Floor Full Bath, Walk-In Closet(s)
Heating Natural Gas
Cooling Central Air
Fireplace N
Appliance Range, Microwave, Dishwasher, Refrigerator, Washer, Dryer, Disposal, Stainless Steel Appliance(s)
Exterior
Exterior Feature Stamped Concrete Patio
Parking Features Attached
Garage Spaces 2.0
Community Features Curbs, Sidewalks, Street Lights
Roof Type Asphalt
Building
Lot Description Nature Preserve Adjacent
Sewer Public Sewer
Water Public
New Construction false
Schools
Elementary Schools Peterson Elementary School
Middle Schools Scullen Middle School
High Schools Waubonsie Valley High School
School District 204 , 204, 204
Others
HOA Fee Include Other
Ownership Fee Simple w/ HO Assn.
Special Listing Condition None
Read Less
Want to know what your home might be worth? Contact us for a FREE valuation!

Our team is ready to help you sell your home for the highest possible price ASAP

© 2024 Listings courtesy of MRED as distributed by MLS GRID. All Rights Reserved.
Bought with Non Member • NON MEMBER

GET MORE INFORMATION





