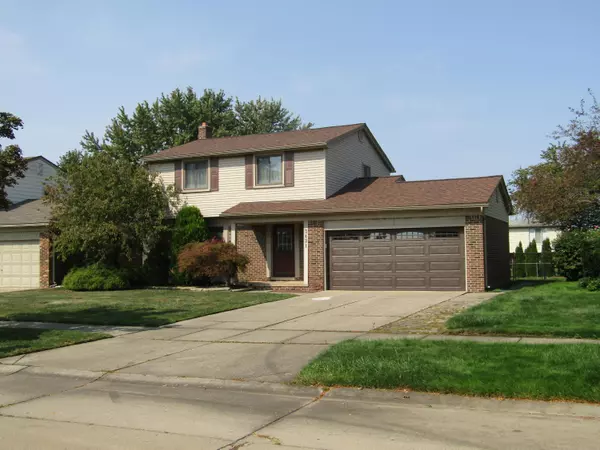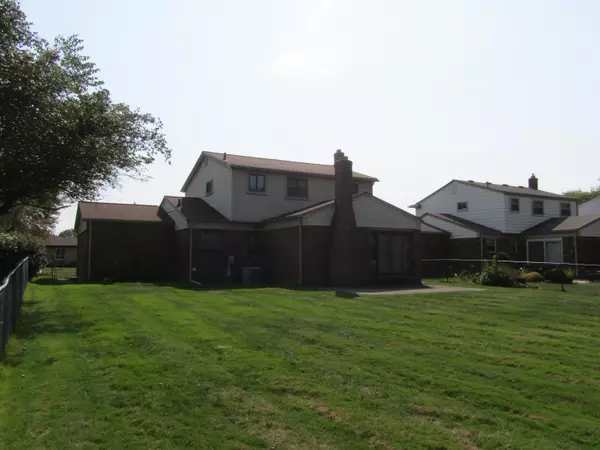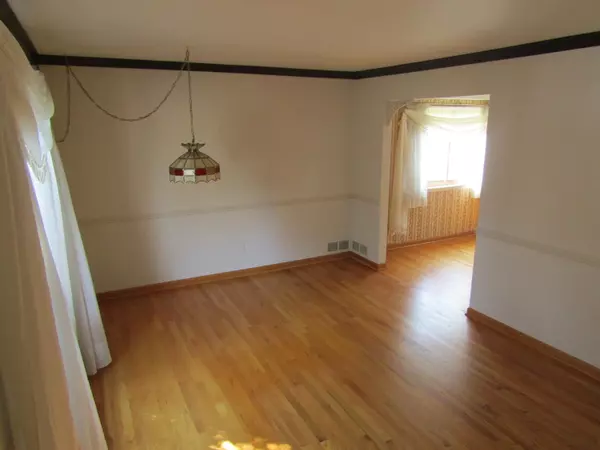$315,000
$324,900
3.0%For more information regarding the value of a property, please contact us for a free consultation.
3421 Dobbin Drive Sterling Heights, MI 48310
3 Beds
3 Baths
1,566 SqFt
Key Details
Sold Price $315,000
Property Type Single Family Home
Sub Type Single Family Residence
Listing Status Sold
Purchase Type For Sale
Square Footage 1,566 sqft
Price per Sqft $201
Municipality Sterling Heights City
Subdivision Surrey Estates
MLS Listing ID 24049234
Sold Date 10/25/24
Style Colonial
Bedrooms 3
Full Baths 2
Half Baths 1
Year Built 1979
Annual Tax Amount $3,305
Tax Year 2023
Lot Size 7,841 Sqft
Acres 0.18
Lot Dimensions 60x130
Property Description
Fabulous Fox Hill Sub ~ Classic Colonial is now available for immediate occupancy! Boasting 3 large bedrooms, 2.5 baths, main floor laundry/mud room, 2 car attached garage and a full finished basement with full bath! This home is not short on storage! If entertaining is on the agenda, then a fantastic dine in kitchen w/appliances, natural wood cabinetry and plenty of prep space gives way to host guests in the formal dining/living room, while others relax in the warm family room enjoying a natural fireplace & french doors w/view of the tranquil private back yard. Minutes to markets, nature trails, shopping, dining, golfing & Metro Beach! Save your money from a higher priced home with today's rates by moving into All the home you need at a great price & paint your own canvas! Don't miss it!
Location
State MI
County Macomb
Area Macomb County - 50
Direction Enter Fox Hill West off of Ryan Rd. (Between 16 & 17 Mile Rds). North on Steele Dr. Left (West) on Dobbin. Home on North side of street.
Rooms
Basement Full
Interior
Interior Features Garage Door Opener, Wood Floor, Eat-in Kitchen, Pantry
Heating Forced Air
Cooling Central Air
Fireplaces Number 1
Fireplaces Type Family Room
Fireplace true
Appliance Washer, Refrigerator, Oven, Microwave, Dryer, Disposal, Dishwasher
Laundry Laundry Room, Main Level, Sink
Exterior
Exterior Feature Fenced Back, Porch(es), Patio
Garage Garage Door Opener, Attached
Garage Spaces 2.0
Utilities Available Phone Available, Natural Gas Available, Electricity Available, Cable Available, Natural Gas Connected, Storm Sewer, Public Water, Public Sewer, Broadband
Waterfront No
View Y/N No
Street Surface Paved
Garage Yes
Building
Lot Description Sidewalk
Story 2
Sewer Public Sewer
Water Public
Architectural Style Colonial
Structure Type Aluminum Siding,Brick
New Construction No
Schools
School District Warren Con
Others
Tax ID 10-10-19-277-027
Acceptable Financing Cash, FHA, VA Loan, Conventional
Listing Terms Cash, FHA, VA Loan, Conventional
Read Less
Want to know what your home might be worth? Contact us for a FREE valuation!

Our team is ready to help you sell your home for the highest possible price ASAP

GET MORE INFORMATION





