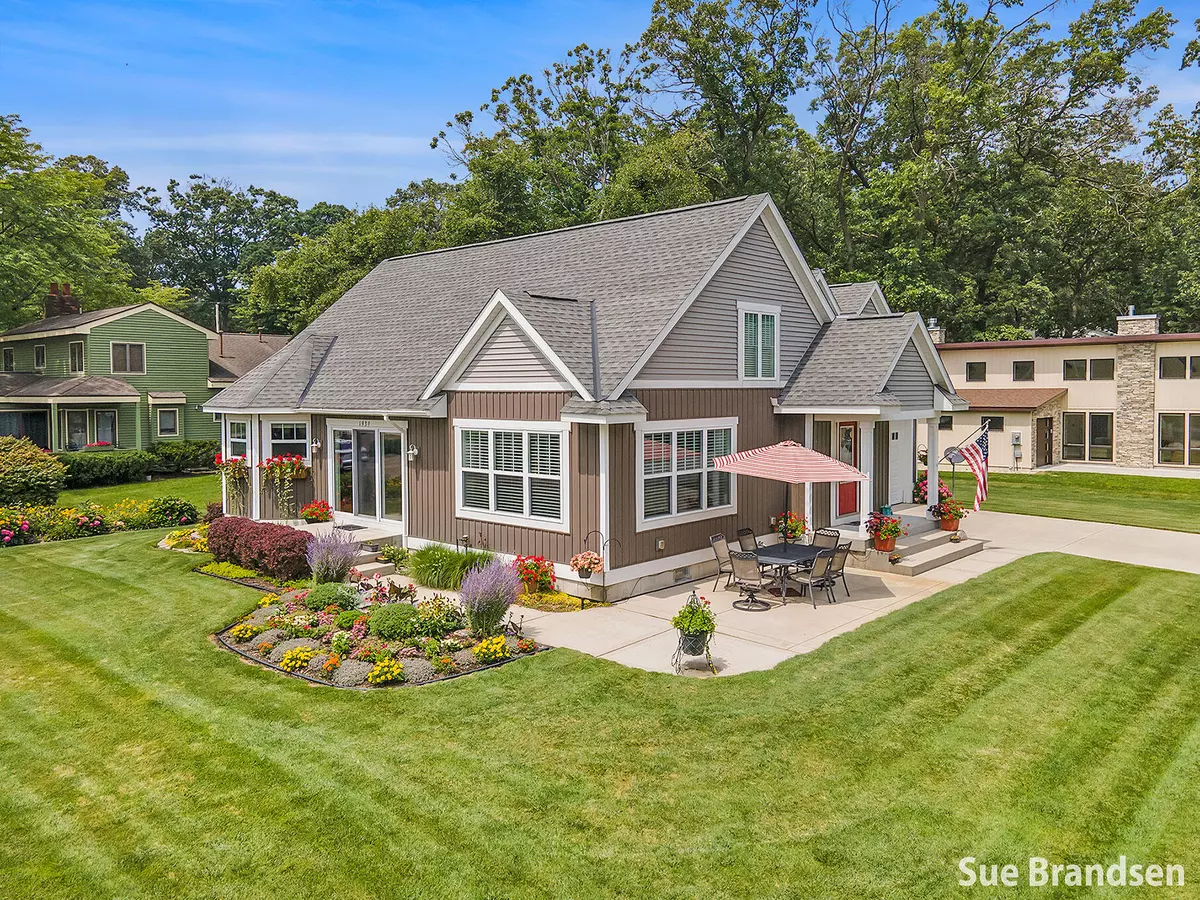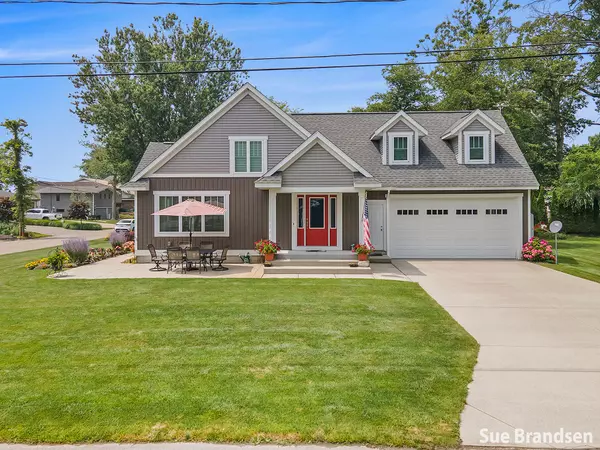$680,000
$699,000
2.7%For more information regarding the value of a property, please contact us for a free consultation.
1939 Lake Street Holland, MI 49424
3 Beds
3 Baths
2,089 SqFt
Key Details
Sold Price $680,000
Property Type Single Family Home
Sub Type Single Family Residence
Listing Status Sold
Purchase Type For Sale
Square Footage 2,089 sqft
Price per Sqft $325
Municipality Park Twp
MLS Listing ID 24050481
Sold Date 10/25/24
Style Cape Cod
Bedrooms 3
Full Baths 2
Half Baths 1
HOA Fees $6/ann
HOA Y/N true
Year Built 2013
Annual Tax Amount $8,377
Tax Year 2024
Lot Size 0.280 Acres
Acres 0.28
Lot Dimensions 100 x 120
Property Sub-Type Single Family Residence
Property Description
Charming move-in ready home with nice water views & deeded Lake Macatawa access. Located in the desirable Chippewa Resort neighborhood just across the street from the lake, this is the perfect place to make memories as a year around home or cottage. Open floor plan, vaulted ceiling & abundant natural light with lake views from many living areas! Large kitchen with a center island flows into the dining & living areas. Main floor laundry/bath & primary suite with walk-in shower. Upper level has 2 beds/1 bath & loft. Attached 2 stall garage. Relax on the patio & enjoy lake views or play yard games on the lawn. Opportunity exists to keep your boat at the HOA docks or take a short walk to Marinas. Close to beaches, bike paths, restaurants & General Store ice cream. Enjoy Life By The Lake!
Location
State MI
County Ottawa
Area Holland/Saugatuck - H
Direction West on Ottawa Beach Rd. Left on Chippewa Dr. and then slight right on to Pine. Home is on the corner of Pine and Lake St.
Body of Water Lake Macatawa
Rooms
Other Rooms Shed(s)
Basement Crawl Space
Interior
Interior Features Ceiling Fan(s), Garage Door Opener, Kitchen Island, Eat-in Kitchen, Pantry
Heating Forced Air
Cooling Central Air
Fireplace false
Window Features Low-Emissivity Windows,Screens,Insulated Windows,Bay/Bow,Window Treatments
Appliance Washer, Refrigerator, Range, Microwave, Dryer, Dishwasher
Laundry Main Level
Exterior
Exterior Feature Porch(es), Patio
Parking Features Garage Door Opener, Attached
Garage Spaces 2.0
Utilities Available Natural Gas Available, Electricity Available, Cable Available, Natural Gas Connected, Cable Connected, Storm Sewer, Public Water, Public Sewer, Broadband, High-Speed Internet
Amenities Available Other
Waterfront Description Lake
View Y/N No
Street Surface Paved
Handicap Access 36 Inch Entrance Door, Accessible M Flr Half Bath, Accessible Mn Flr Full Bath, Lever Door Handles, Low Threshold Shower
Garage Yes
Building
Lot Description Corner Lot, Level
Story 2
Sewer Public Sewer
Water Public
Architectural Style Cape Cod
Structure Type Vinyl Siding
New Construction No
Schools
School District West Ottawa
Others
HOA Fee Include Other
Tax ID 701527381004
Acceptable Financing Cash, FHA, VA Loan, MSHDA, Conventional
Listing Terms Cash, FHA, VA Loan, MSHDA, Conventional
Read Less
Want to know what your home might be worth? Contact us for a FREE valuation!

Our team is ready to help you sell your home for the highest possible price ASAP
GET MORE INFORMATION





