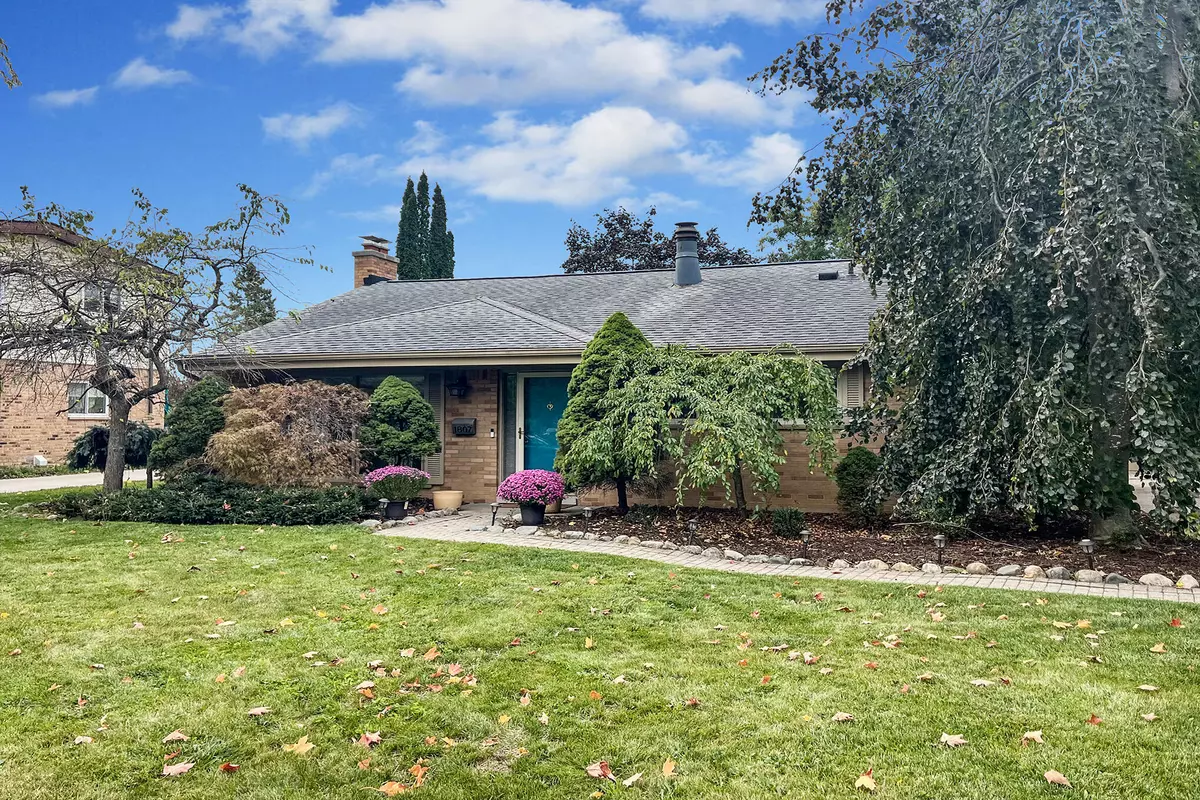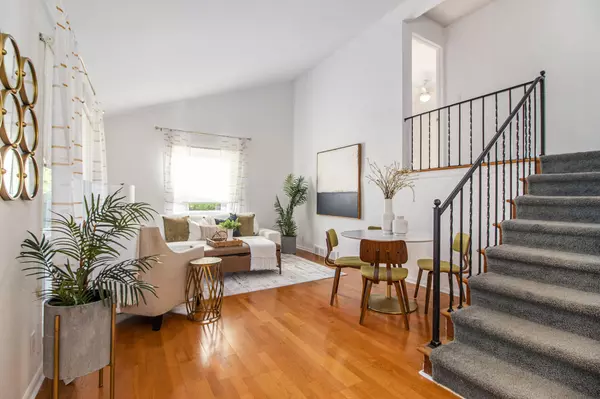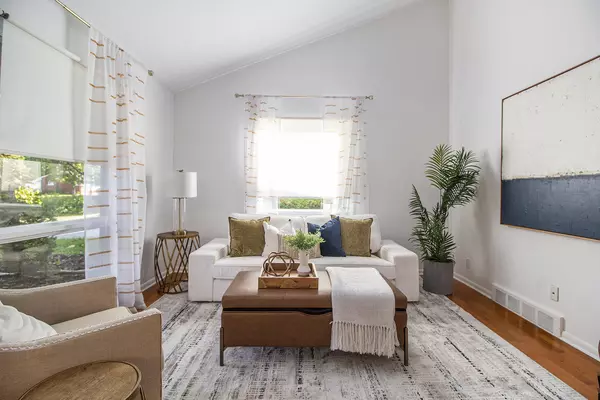$479,500
$460,000
4.2%For more information regarding the value of a property, please contact us for a free consultation.
1807 Avondale Avenue Ann Arbor, MI 48103
3 Beds
2 Baths
1,100 SqFt
Key Details
Sold Price $479,500
Property Type Single Family Home
Sub Type Single Family Residence
Listing Status Sold
Purchase Type For Sale
Square Footage 1,100 sqft
Price per Sqft $435
Municipality Ann Arbor
MLS Listing ID 24051151
Sold Date 10/25/24
Style Tri-Level
Bedrooms 3
Full Baths 1
Half Baths 1
Year Built 1958
Annual Tax Amount $7,779
Tax Year 2024
Lot Size 8,146 Sqft
Acres 0.19
Lot Dimensions 65 ft by 125 ft
Property Description
Don't miss this freshly painted, move-in-ready home located in the desirable Dicken neighborhood, just a few blocks from Las Vegas Park, featuring an open floor plan and vaulted ceilings. The entry level includes a kitchen with white cabinets, granite countertops, glass tile backsplash, and a butcher block island opening to the living room and dining room spaces with large windows letting in an abundance of natural light. The upper level consists of hardwood floors, 3 bedrooms, and an updated full bathroom with new tile flooring, glass door tub/shower, and granite countertops. The walkout lower level includes a family room with a brick, wood-burning fireplace, storage room, half bathroom, and large laundry room. Outside you'll find a large, fenced-in yard, deck, and 2.5 car garage. Other features: whole house natural gas generator, sewer line, and solar panels. Schedule a showing today! Home Energy Score of 7. Download report at stream.a2gov.org. Other features: whole house natural gas generator, sewer line, and solar panels. Schedule a showing today! Home Energy Score of 7. Download report at stream.a2gov.org.
Location
State MI
County Washtenaw
Area Ann Arbor/Washtenaw - A
Direction Scio Church Rd to Mershon Dr to Avondale Ave
Rooms
Basement Walk-Out Access
Interior
Interior Features Ceiling Fan(s), Garage Door Opener, Generator, Wood Floor, Eat-in Kitchen, Pantry
Heating Forced Air
Cooling Central Air
Fireplaces Number 1
Fireplaces Type Family Room, Wood Burning
Fireplace true
Window Features Screens,Insulated Windows
Appliance Washer, Refrigerator, Oven, Microwave, Dryer, Disposal, Dishwasher
Laundry Electric Dryer Hookup, Laundry Chute, Laundry Room, Lower Level, Washer Hookup
Exterior
Exterior Feature Fenced Back, Porch(es), Deck(s)
Parking Features Garage Door Opener, Detached
Garage Spaces 2.0
Utilities Available Phone Connected, Natural Gas Connected, Cable Connected, High-Speed Internet
View Y/N No
Street Surface Paved
Handicap Access Rocker Light Switches, Covered Entrance
Garage Yes
Building
Lot Description Sidewalk
Story 3
Sewer Public Sewer
Water Public
Architectural Style Tri-Level
Structure Type Brick,Wood Siding
New Construction No
Schools
Elementary Schools Dicken
Middle Schools Slauson
High Schools Pioneer
School District Ann Arbor
Others
Tax ID 09-09-31-300-00
Acceptable Financing Cash, Conventional
Listing Terms Cash, Conventional
Read Less
Want to know what your home might be worth? Contact us for a FREE valuation!

Our team is ready to help you sell your home for the highest possible price ASAP

GET MORE INFORMATION





