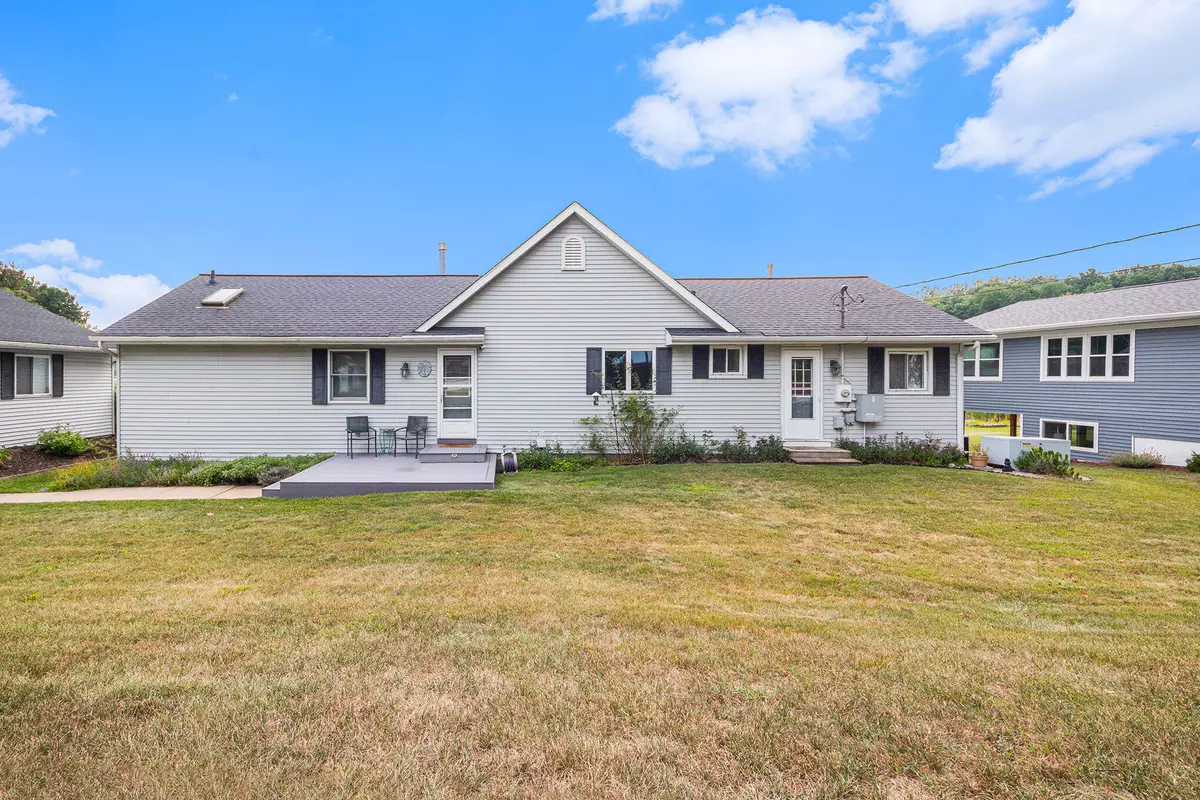$480,000
$475,000
1.1%For more information regarding the value of a property, please contact us for a free consultation.
12704 Gregware NE Drive Sand Lake, MI 49343
4 Beds
2 Baths
2,092 SqFt
Key Details
Sold Price $480,000
Property Type Single Family Home
Sub Type Single Family Residence
Listing Status Sold
Purchase Type For Sale
Square Footage 2,092 sqft
Price per Sqft $229
Municipality Spencer Twp
MLS Listing ID 24038280
Sold Date 10/25/24
Style Ranch
Bedrooms 4
Full Baths 2
HOA Y/N false
Year Built 1976
Annual Tax Amount $4,312
Tax Year 2024
Lot Size 0.654 Acres
Acres 0.65
Lot Dimensions 190x174x165x148
Property Sub-Type Single Family Residence
Property Description
Updated 4 Bedroom 2 Bath Ranch Home With 165 Ft Of Water Frontage To Maston Lake. Home Features: Open Floor Plan, Large Kitchen W/Center Island And Stainless Steel Appliances,, Dining Room, Great Room With 18' Ceiling, Transom Windows To Allow Tons Of Natural Light And Offer Great Views Of The Lake, Large Owner Suite Attached To 4 Seasons Room, Full Bath, 3 Additional Bedrooms, Second Full Bath, Laundry. Outside Features: 30x40 Insulated And Heated Garage, 3 Lots With Total of 165 Of Frontage On Quiet 100 Acre All-Sports Lake With Channel Access To Muskellunge Lake And Additional Kayaking to Blue Lake. Home Has High Speed Internet, Natural Gas, And Kohler Whole House Generator.
Location
State MI
County Kent
Area Grand Rapids - G
Direction US 131 to M-57 E to Myers Lake Rd, N to 18 Mile, E to Meddler, N to 20 Mile, E to Trufant, N to Gregware to home.
Body of Water Maston Lake
Rooms
Basement Crawl Space
Interior
Interior Features Ceiling Fan(s), Garage Door Opener, Generator, Kitchen Island
Heating Forced Air
Cooling Central Air
Fireplaces Number 1
Fireplaces Type Gas Log, Living Room, Primary Bedroom
Fireplace true
Appliance Washer, Refrigerator, Range, Dryer, Dishwasher
Laundry Main Level
Exterior
Exterior Feature Deck(s)
Parking Features Detached
Garage Spaces 2.0
Utilities Available Phone Connected, Natural Gas Connected, Cable Connected
Waterfront Description Lake
View Y/N No
Street Surface Paved
Garage Yes
Building
Lot Description Cul-De-Sac
Story 1
Sewer Septic Tank
Water Well
Architectural Style Ranch
Structure Type Vinyl Siding
New Construction No
Schools
School District Lakeview-Montcalm Co
Others
HOA Fee Include None
Tax ID 410403476025
Acceptable Financing Cash, FHA, VA Loan, Conventional
Listing Terms Cash, FHA, VA Loan, Conventional
Read Less
Want to know what your home might be worth? Contact us for a FREE valuation!

Our team is ready to help you sell your home for the highest possible price ASAP
GET MORE INFORMATION

