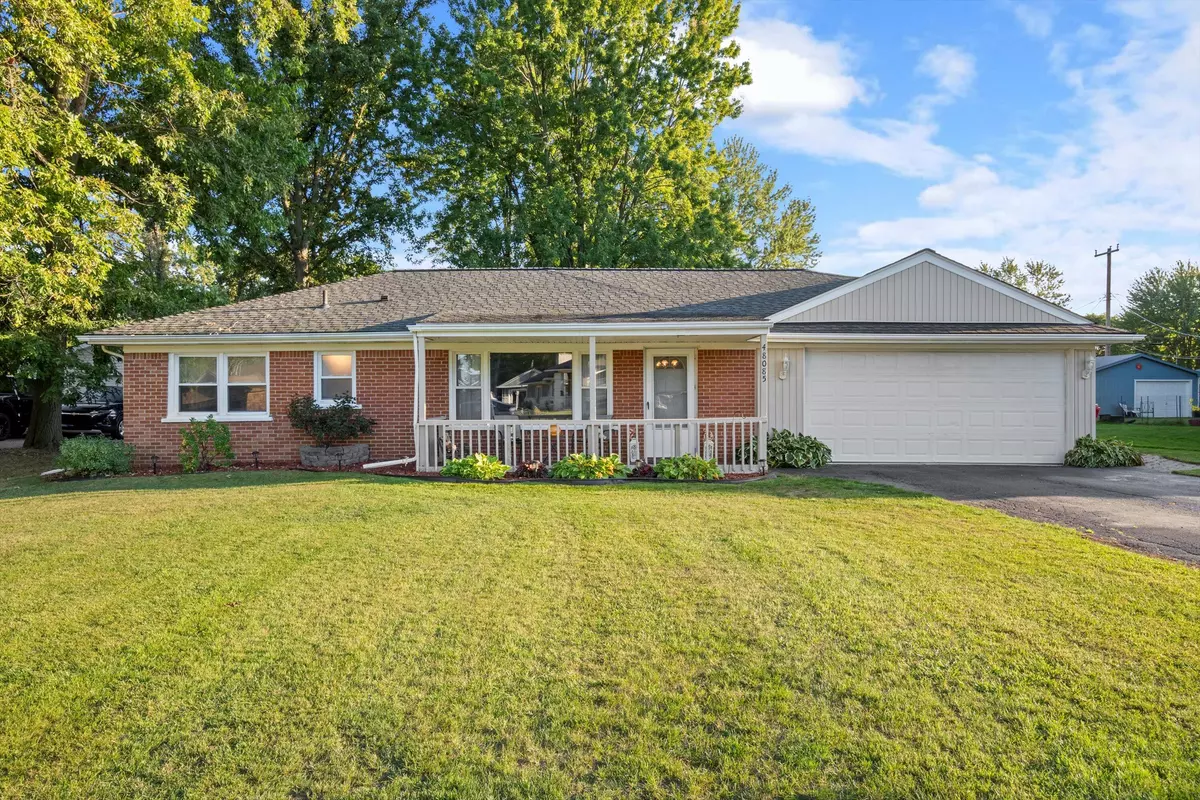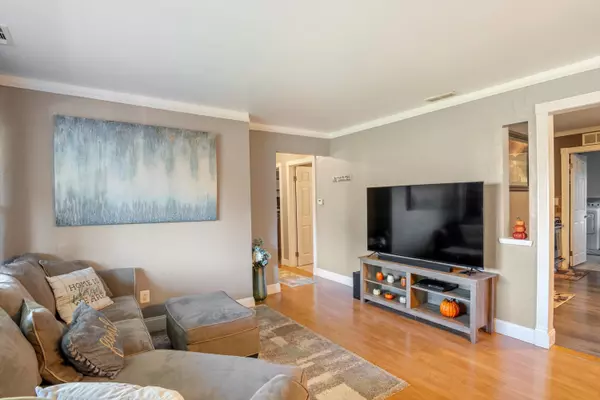$265,000
$250,000
6.0%For more information regarding the value of a property, please contact us for a free consultation.
48085 Meadow Lane Chesterfield, MI 48051
3 Beds
1 Bath
1,526 SqFt
Key Details
Sold Price $265,000
Property Type Single Family Home
Sub Type Single Family Residence
Listing Status Sold
Purchase Type For Sale
Square Footage 1,526 sqft
Price per Sqft $173
Municipality Chesterfield Twp
MLS Listing ID 24050466
Sold Date 10/28/24
Style Ranch
Bedrooms 3
Full Baths 1
Year Built 1961
Annual Tax Amount $3,728
Tax Year 2023
Lot Size 0.320 Acres
Acres 0.32
Lot Dimensions 80.00 X 175.00
Property Description
Welcome to this move-in ready, expansive brick ranch on a HUGE lot! Enter into your new home under a covered front porch and walk into an open concept living room and kitchen area. This home offers a modern kitchen with stainless steel appliances and leads into a LARGE 20x20 family room featuring a natural fireplace, bar, and french doors. A perfect space for entertaining! Open the french doors and head out to a backyard measuring 175 ft deep. A perfect space for everyone, with a play area filled with rubber mulch and included playscape. Have a fire on chilly nights with a newly bult fire pit. The laundry area has additional backyard access. Enter your home through the 1.5 car garage into a mudroom, this home has a lot to offer. New furnace and hot water tank in 2021, spray in installation in the attic 2022, and brand new carpet in spare bedrooms 2023. Close to I-94, Hall Rd, Gratiot/23 shopping center! installation in the attic 2022, and brand new carpet in spare bedrooms 2023. Close to I-94, Hall Rd, Gratiot/23 shopping center!
Location
State MI
County Macomb
Area Macomb County - 50
Direction 21 Mile to Brandenburg Rd, North to Meadow Ln
Rooms
Basement Slab
Interior
Heating Forced Air
Cooling Central Air
Fireplaces Type Family Room
Fireplace false
Appliance Washer, Refrigerator, Range, Oven, Microwave, Dryer, Disposal, Dishwasher
Laundry Laundry Room, Main Level, Sink
Exterior
Exterior Feature Play Equipment, Porch(es), Deck(s)
Parking Features Attached
Garage Spaces 1.5
Utilities Available Natural Gas Available, Public Water
View Y/N No
Street Surface Paved
Garage Yes
Building
Story 1
Sewer Public Sewer
Water Public
Architectural Style Ranch
Structure Type Brick
New Construction No
Schools
School District L'Anse Creuse Public
Others
Tax ID 15-09-30-277-015
Acceptable Financing Cash, FHA, VA Loan, Conventional
Listing Terms Cash, FHA, VA Loan, Conventional
Read Less
Want to know what your home might be worth? Contact us for a FREE valuation!

Our team is ready to help you sell your home for the highest possible price ASAP

GET MORE INFORMATION





