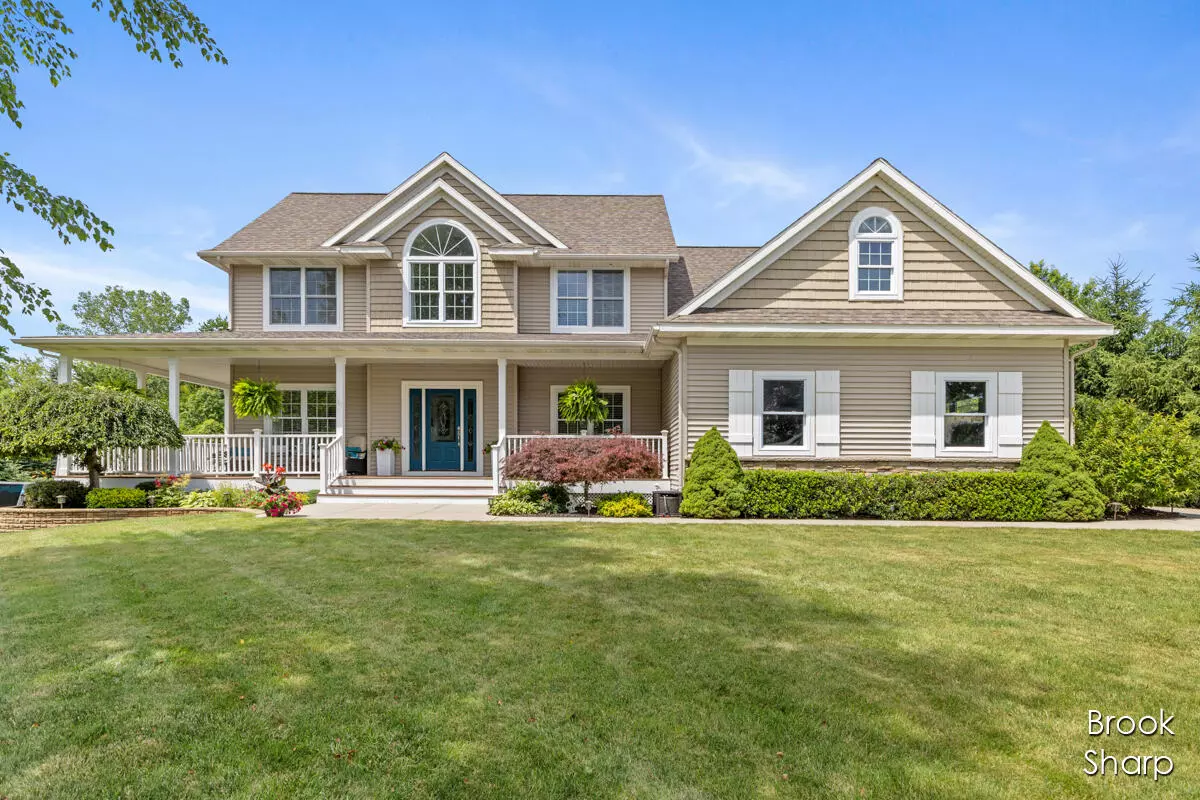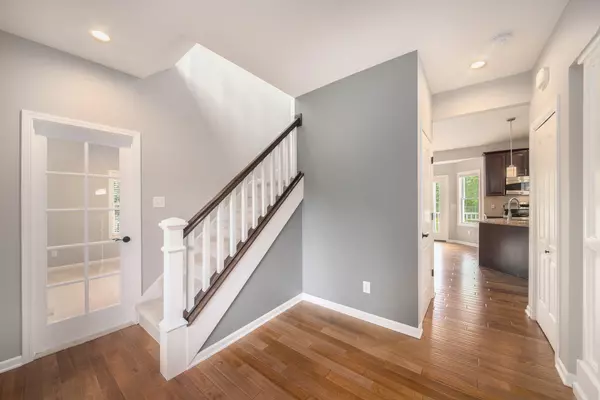$629,900
$649,900
3.1%For more information regarding the value of a property, please contact us for a free consultation.
5061 Big Bass Drive Hudsonville, MI 49426
5 Beds
4 Baths
2,110 SqFt
Key Details
Sold Price $629,900
Property Type Single Family Home
Sub Type Single Family Residence
Listing Status Sold
Purchase Type For Sale
Square Footage 2,110 sqft
Price per Sqft $298
Municipality Blendon Twp
MLS Listing ID 24042380
Sold Date 10/28/24
Style Traditional
Bedrooms 5
Full Baths 3
Half Baths 1
Year Built 2008
Annual Tax Amount $4,651
Tax Year 2023
Lot Size 1.000 Acres
Acres 1.0
Lot Dimensions 145.25 x 300
Property Description
Welcome to your dream home! Nestled on a tranquil one-acre lot along a private road, this stunning custom built and meticulously cared for two-story home offers the perfect blend of modern comfort and timeless charm. Located within the highly sought-after Hudsonville School District and conveniently close to all the amenities Hudsonville has to offer. The wraparound porch is a standout feature, providing an idyllic spot for morning coffee, evening relaxation, or social gatherings with friends and family. Surrounded by lush greenery, mature trees, and gorgeously maintained landscaping, the property offers a serene and picturesque setting that feels like a private retreat. Cool off on the warm summer days in the refreshing swimming pool. Upon entering the home, you'll be greeted by a warm and welcoming atmosphere. The spacious and open floor plan is designed to accommodate both comfortable living and entertaining. and welcoming atmosphere. The spacious and open floor plan is designed to accommodate both comfortable living and entertaining.
Location
State MI
County Ottawa
Area North Ottawa County - N
Direction Bauer to 48th, South on 48th to Big Bass Dr., West on Big Bass Dr. to address follow all way to end - private drive is off cul-de-sac.
Rooms
Basement Daylight, Full
Interior
Interior Features Kitchen Island, Pantry
Heating Forced Air
Cooling Central Air
Fireplaces Type Family Room, Gas Log
Fireplace false
Appliance Washer, Refrigerator, Range, Oven, Dryer, Dishwasher
Laundry Laundry Room, Main Level
Exterior
Exterior Feature Porch(es), Deck(s)
Parking Features Attached
Garage Spaces 2.0
Pool Outdoor/Above
Utilities Available Phone Connected, Natural Gas Connected, Cable Connected, High-Speed Internet
View Y/N No
Garage Yes
Building
Story 2
Sewer Septic Tank
Water Public
Architectural Style Traditional
Structure Type Vinyl Siding
New Construction No
Schools
School District Hudsonville
Others
Tax ID 701312400060
Acceptable Financing Cash, VA Loan, Conventional
Listing Terms Cash, VA Loan, Conventional
Read Less
Want to know what your home might be worth? Contact us for a FREE valuation!

Our team is ready to help you sell your home for the highest possible price ASAP

GET MORE INFORMATION





