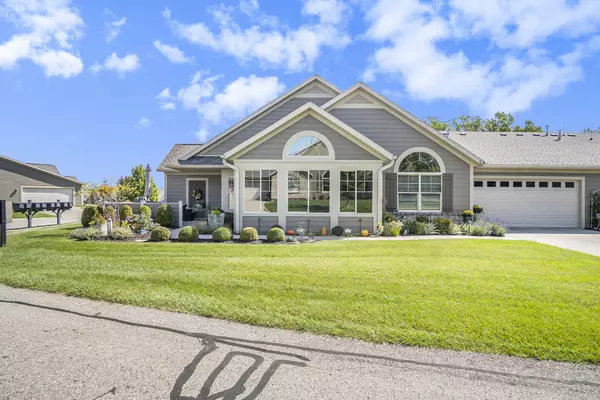$455,000
$455,000
For more information regarding the value of a property, please contact us for a free consultation.
1220 Waterwalk Drive Holland, MI 49423
2 Beds
2 Baths
1,796 SqFt
Key Details
Sold Price $455,000
Property Type Condo
Sub Type Condominium
Listing Status Sold
Purchase Type For Sale
Square Footage 1,796 sqft
Price per Sqft $253
Municipality Holland City
Subdivision Holland Villas
MLS Listing ID 24047837
Sold Date 10/03/24
Style Ranch
Bedrooms 2
Full Baths 2
HOA Fees $390/mo
HOA Y/N true
Year Built 2015
Annual Tax Amount $6,244
Tax Year 2023
Property Description
Bright and airy zero step condo in Villas of Holland.
This condo has an open concept layout with vaulted ceiling with plenty of room for entertaining. The kitchen has a large Quartz island with bar seating. There is a walk in pantry just behind the kitchen. There is bar seating as well as a dining room.
The sunroom has extra high windows offering natural lighting. The master suite has a spacious bathroom and walk-in closet. There is a large guest bedroom and full bathroom with tub. The condo has an office area and storage room.
The two stall garage has drop down stairs to access storage area above the garage. Private patio seating outside of unit or enjoy the association common areas. Development includes Community Clubhouse, pool and Fitness Center. Layout is attached
Location
State MI
County Ottawa
Area Holland/Saugatuck - H
Direction East on 8th street, north on country club to Villas
Rooms
Basement Slab
Interior
Interior Features Ceiling Fan(s), Ceramic Floor, Garage Door Opener, Laminate Floor, Pantry
Heating Forced Air
Cooling Central Air
Fireplace true
Window Features Insulated Windows,Window Treatments
Appliance Washer, Refrigerator, Range, Oven, Microwave, Dryer, Dishwasher
Laundry In Unit
Exterior
Exterior Feature Patio
Parking Features Attached
Garage Spaces 2.0
Pool Outdoor/Inground
Utilities Available Natural Gas Connected, Cable Connected
Amenities Available Clubhouse, Fitness Center, Meeting Room, Pets Allowed, Pool
View Y/N No
Street Surface Paved
Handicap Access Accessible Mn Flr Bedroom, Accessible Mn Flr Full Bath, Covered Entrance, Accessible Entrance
Garage Yes
Building
Lot Description Wooded, Ravine, Cul-De-Sac
Story 1
Sewer Public Sewer
Water Public
Architectural Style Ranch
Structure Type Stone,Vinyl Siding
New Construction No
Schools
School District Holland
Others
HOA Fee Include Other,Water,Trash,Snow Removal,Sewer,Lawn/Yard Care
Tax ID 70-16-26-117-741
Acceptable Financing Cash, Conventional
Listing Terms Cash, Conventional
Read Less
Want to know what your home might be worth? Contact us for a FREE valuation!

Our team is ready to help you sell your home for the highest possible price ASAP

GET MORE INFORMATION





