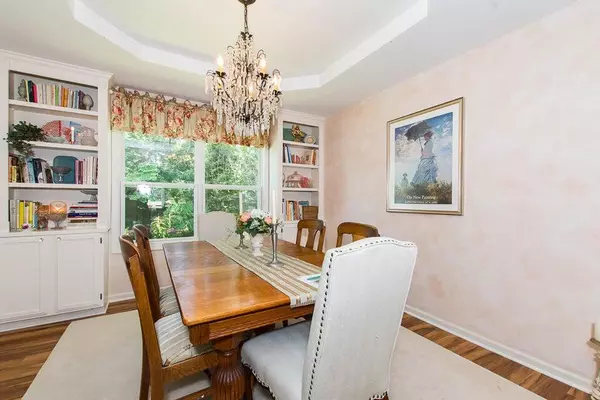$375,000
$382,000
1.8%For more information regarding the value of a property, please contact us for a free consultation.
6235 Eagle Ridge Drive Kalamazoo, MI 49004
4 Beds
3 Baths
2,366 SqFt
Key Details
Sold Price $375,000
Property Type Single Family Home
Sub Type Single Family Residence
Listing Status Sold
Purchase Type For Sale
Square Footage 2,366 sqft
Price per Sqft $158
Municipality Richland Twp
MLS Listing ID 24051298
Sold Date 10/30/24
Style Ranch
Bedrooms 4
Full Baths 2
Half Baths 1
Year Built 1993
Annual Tax Amount $3,592
Tax Year 2023
Lot Size 0.390 Acres
Acres 0.39
Lot Dimensions 122x174x236
Property Description
Beautilful 4 Bedroom, 2 1/2 Bathroom Brick & Vinyl Ranch on a lg corner lot in the upscale plat behind Eastern Hills Golf Course. Lg. Primary Suite with vaulted ceilings, 2 walk-in closets & oversized primary bath. Formal Dining Room has a trayed ceiling. Kitchen/family room combo has cathedral ceilings, fireplace, cherry cabinets, and pantry. Second bedroom also has a walk-in closet. This home is mostly handicap accessible.The basement is partially finished w/a rec room & 4th bedroom.The yard was professionally landscaped by Romence Gardens & sellers with many interesting flowers & perennials,Other feature: Underground sprinkling,storage shed, 3 car garage. Enjoy the low maintenance exterior & deck. Recent renovations include newer mechanicals.This home has been very well maintained.
Location
State MI
County Kalamazoo
Area Greater Kalamazoo - K
Direction Take Gull Road East from Sprinkle Rd. to 27th St. North to Sturbridge to Ealge Ridge Drive
Rooms
Basement Crawl Space, Partial
Interior
Interior Features Ceiling Fan(s), Garage Door Opener, Water Softener/Owned, Wood Floor, Eat-in Kitchen, Pantry
Heating Forced Air
Cooling Central Air
Fireplaces Number 1
Fireplaces Type Family Room
Fireplace true
Window Features Screens,Insulated Windows
Appliance Washer, Refrigerator, Range, Oven, Microwave, Dryer, Dishwasher
Laundry Laundry Room, Main Level, Sink
Exterior
Exterior Feature Porch(es), Deck(s)
Garage Garage Faces Front, Garage Door Opener, Attached
Garage Spaces 3.0
Utilities Available Phone Available, Natural Gas Available, Electricity Available, Cable Available, Phone Connected, Natural Gas Connected, Public Water, Broadband
View Y/N No
Street Surface Paved
Garage Yes
Building
Lot Description Corner Lot, Level, Cul-De-Sac
Story 1
Sewer Public Sewer
Water Public
Architectural Style Ranch
Structure Type Brick,Vinyl Siding
New Construction No
Schools
Elementary Schools Gull Lake
Middle Schools Gull Lake
High Schools Gull Lake
School District Gull Lake
Others
Tax ID 03-32-170-010
Acceptable Financing Cash, FHA, VA Loan, Conventional
Listing Terms Cash, FHA, VA Loan, Conventional
Read Less
Want to know what your home might be worth? Contact us for a FREE valuation!

Our team is ready to help you sell your home for the highest possible price ASAP

GET MORE INFORMATION





