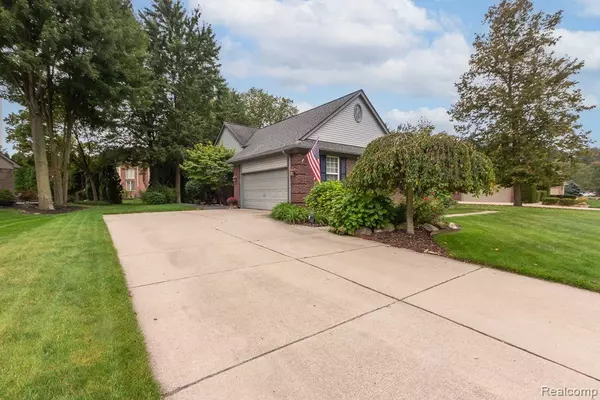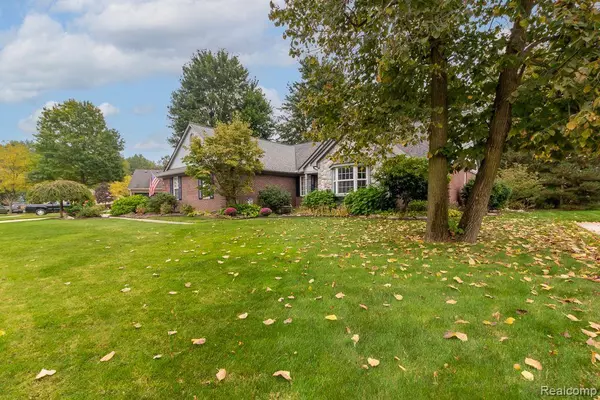$470,000
$469,900
For more information regarding the value of a property, please contact us for a free consultation.
43766 Fallen Tree Drive Sterling Heights, MI 48314
3 Beds
2 Baths
1,903 SqFt
Key Details
Sold Price $470,000
Property Type Single Family Home
Sub Type Single Family Residence
Listing Status Sold
Purchase Type For Sale
Square Footage 1,903 sqft
Price per Sqft $246
Municipality Sterling Heights City
Subdivision Sterling Heights City
MLS Listing ID 20240077547
Sold Date 10/30/24
Style Ranch
Bedrooms 3
Full Baths 2
HOA Fees $36/ann
HOA Y/N true
Originating Board Realcomp
Year Built 1998
Annual Tax Amount $5,391
Lot Size 0.270 Acres
Acres 0.27
Lot Dimensions 99.00 x 120.00
Property Description
This exquisite brick ranch in the highly desirable Vineyards Subdivision offers 1,903 sq ft of beautifully designed living space. It features 3 spacious bedrooms and 2 full baths on the main floor, plus an additional full bath in the finished basement. The open floor plan boasts stunning Brazilian cherry wood floors and a neutral color palette. The newly custom-built kitchen features gray cabinets and quartz countertops, seamlessly connecting to the expansive great room with its high ceiling and wood-burning fireplace and 2 skylights that fill the space with natural light. Newer stainless steel appliances are included. Den/library that could easily serve as a fourth bedroom with the addition of a closet. The beautiful primary suite features a pan ceiling, newly updated full bath with a large shower and dual sinks and cabinets, and a walk-in closet. Newer blinds and light fixtures, wood and engineered laminate flooring in most of the main level. The fully finished basement offers an additional full bath, a spare bedroom area, a family room, a dining space, bar with a built-in fridge, additional library/den, cedar closet, pantry room, upgraded insulated carpet tiles, and extra storage rooms. Never run out of hot water with the newer tankless hot water system. 3-dimensional tear-off roof installed in 2013. 2 1/2 car side-turned garage, newer stamped concrete walkways and patio lead to a private backyard enhanced by arborvitae. Award-winning Utica Schools district! The original owners have truly taken pride in their beautiful home!
Location
State MI
County Macomb
Area Macomb County - 50
Direction North of 19 Mile Rd / East of Ryan Rd
Interior
Interior Features Wet Bar
Heating Forced Air
Cooling Central Air
Appliance Washer, Refrigerator, Range, Microwave, Disposal, Dishwasher
Exterior
Exterior Feature Patio, Porch(es)
Garage Attached
Garage Spaces 2.5
Waterfront No
View Y/N No
Garage Yes
Building
Story 1
Sewer Public
Water Public
Architectural Style Ranch
Structure Type Brick
Others
Tax ID 1005403005
Acceptable Financing Cash, Conventional
Listing Terms Cash, Conventional
Read Less
Want to know what your home might be worth? Contact us for a FREE valuation!

Our team is ready to help you sell your home for the highest possible price ASAP

GET MORE INFORMATION





