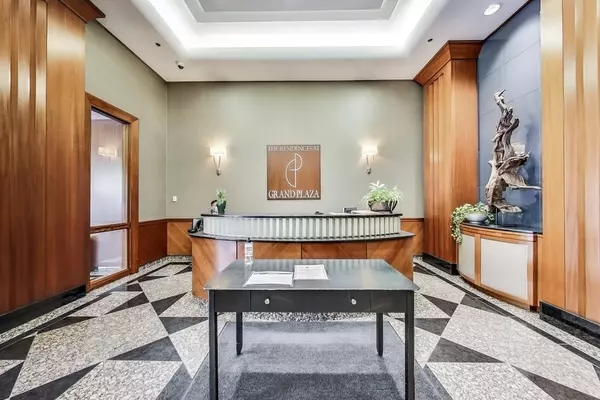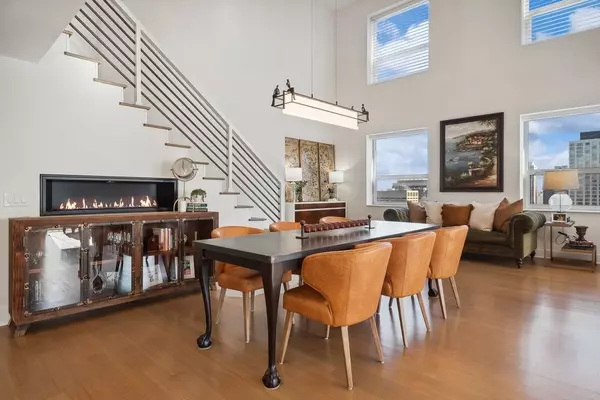$770,000
$785,000
1.9%For more information regarding the value of a property, please contact us for a free consultation.
545 N Dearborn ST #3404 Chicago, IL 60654
2 Beds
2.5 Baths
2,316 SqFt
Key Details
Sold Price $770,000
Property Type Condo
Sub Type Condo,Condo-Duplex,Penthouse
Listing Status Sold
Purchase Type For Sale
Square Footage 2,316 sqft
Price per Sqft $332
MLS Listing ID 12037773
Sold Date 10/30/24
Bedrooms 2
Full Baths 2
Half Baths 1
HOA Fees $2,493/mo
Rental Info Yes
Year Built 2003
Annual Tax Amount $21,596
Tax Year 2022
Lot Dimensions COMMON
Property Description
Step into the epitome of urban luxury with Residence 3404, a unique and meticulously crafted Duplex Penthouse in the heart of Chicago's River North Neighborhood. This two-story haven features 2 bedrooms and 2.5 baths, boasting an iconic design that captivates from the moment you enter. Ascending to the skies, the residence offers a dramatic experience with 26-ft ceilings and sweeping 180-degree views that command attention over Chicago's iconic skyline. This masterful condominium seamlessly blends art, futuristic design, and opulent amenities, creating a monumental appeal in the vibrant landscape of Downtown Chicago. The great room presents a seamless flow, adorned with a bespoke forty-eight-inch Boulevard Vent Free Linear Fireplace, elegantly integrated into the staircase, and a dining room featuring an Elan Led Lineal 14-foot Drop Dimmable Pendant Dining Room Light Fixture. The gourmet kitchen is a culinary masterpiece with soft-touch natural wood cabinetry from One Skin, a Macauba Quartset countertop, mosaic backsplash, and top-of-the-line appliances, including a Zephyr Range Hood, 5-burner gas range, and integrated dishwasher. This penthouse offers an indulgent lifestyle with two master suites, two master bathrooms, a powder room, and a wet bar featuring a built-in dual-zone wine fridge. Three outdoor terraces provide a stylish backdrop for entertaining, offering an efficient and sophisticated living space across two expansive floors. The discerning chef will appreciate the impeccable kitchen design, complete with a breakfast and coffee station. The outdoor terrace, an extension of the summer kitchen, enhances the luxurious indoor-outdoor living environment. The master suite on the first level features two large dressing rooms, an elegant spa bath, and direct access to a private terrace. The second level serves as a retreat unto itself, featuring a spacious second bedroom, spa baths with a Tribeca soaker tub, dual shower heads, and double vanity floating custom oak cabinets. As a resident, you'll enjoy a Plaza Hotel-like experience with 24-hour door staff, a fitness center, running track, outdoor pool, basketball court, sauna, steam room, dog run, dry cleaners, and a package room. This residence is centrally located, offering proximity to parks, galleries, dining, shopping, and transportation. Indulge in the highest quality designer home, where every detail has been meticulously curated for a life of luxury. Additional detailed finishes are available upon request, and assessments include all utilities.
Location
State IL
County Cook
Area Chi - Near North Side
Rooms
Basement None
Interior
Interior Features Vaulted/Cathedral Ceilings, Bar-Wet, Hardwood Floors, First Floor Laundry, Laundry Hook-Up in Unit, Built-in Features, Walk-In Closet(s), Open Floorplan, Doorman, Lobby
Heating Natural Gas, Forced Air
Cooling Central Air
Fireplaces Number 1
Fireplaces Type Gas Starter
Fireplace Y
Laundry In Unit
Exterior
Parking Features Attached
Garage Spaces 1.0
Amenities Available Door Person, Elevator(s), Exercise Room, Health Club, On Site Manager/Engineer, Party Room, Sundeck, Pool, Receiving Room, Sauna, Service Elevator(s), Steam Room, Valet/Cleaner, Business Center, Clubhouse
Building
Story 37
Sewer Public Sewer
Water Lake Michigan
New Construction false
Schools
School District 299 , 299, 299
Others
HOA Fee Include Heat,Air Conditioning,Water,Gas,Insurance,Security,Doorman,TV/Cable,Clubhouse,Exercise Facilities,Pool,Exterior Maintenance,Lawn Care,Scavenger,Snow Removal,Internet
Ownership Condo
Special Listing Condition None
Pets Allowed Cats OK, Dogs OK
Read Less
Want to know what your home might be worth? Contact us for a FREE valuation!

Our team is ready to help you sell your home for the highest possible price ASAP

© 2024 Listings courtesy of MRED as distributed by MLS GRID. All Rights Reserved.
Bought with Benjamin Lissner • Baird & Warner

GET MORE INFORMATION





