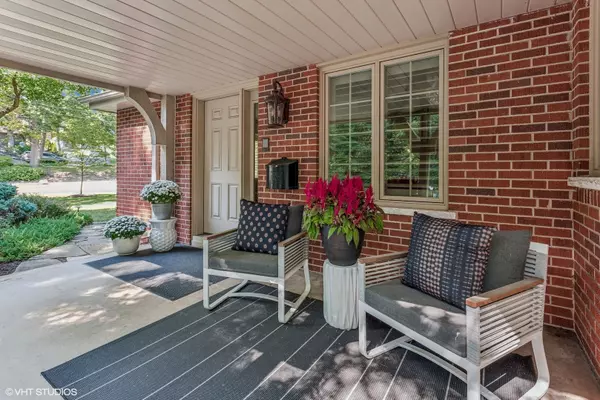$704,000
$665,000
5.9%For more information regarding the value of a property, please contact us for a free consultation.
737 Crescent BLVD Glen Ellyn, IL 60137
3 Beds
2 Baths
1,680 SqFt
Key Details
Sold Price $704,000
Property Type Single Family Home
Sub Type Detached Single
Listing Status Sold
Purchase Type For Sale
Square Footage 1,680 sqft
Price per Sqft $419
MLS Listing ID 12166172
Sold Date 10/31/24
Style Ranch
Bedrooms 3
Full Baths 2
Year Built 1954
Annual Tax Amount $12,054
Tax Year 2023
Lot Size 0.266 Acres
Lot Dimensions 66.5X202X66.5X141.8X100
Property Description
Nestled under towering trees on Crescent Boulevard, experience the perfect fusion of sophistication and modern luxury in this exceptional Lake Ellyn neighborhood ranch. Flooded with natural light and high ceilings with skylights galore, this home is far better than condominium living. The galley kitchen with eating area and built in Miele coffee maker is a chef's dream. The newly installed composite deck, paver patio and natural stone steps down to a second paver patio with fire pit area, all within the private professionally landscaped backyard, is perfect for entertaining. Stroll to Glen Ellyn's top notch restaurants, shopping, train, and Lake Ellyn. Don't miss this chance to experience the epitome of one-level living in the heart of the village!
Location
State IL
County Dupage
Area Glen Ellyn
Rooms
Basement None
Interior
Interior Features Vaulted/Cathedral Ceilings, Skylight(s), Hardwood Floors, First Floor Bedroom, First Floor Laundry, First Floor Full Bath, Built-in Features, Drapes/Blinds
Heating Natural Gas, Forced Air
Cooling Central Air
Fireplaces Number 1
Fireplaces Type Wood Burning
Equipment CO Detectors, Ceiling Fan(s)
Fireplace Y
Appliance Range, Microwave, Dishwasher, Refrigerator, Washer, Dryer, Disposal, Cooktop, Range Hood
Exterior
Exterior Feature Deck, Patio, Brick Paver Patio, Storms/Screens, Fire Pit
Parking Features Attached
Garage Spaces 1.0
Community Features Park, Curbs, Sidewalks, Street Lights, Street Paved
Roof Type Asphalt
Building
Lot Description Landscaped, Wooded
Sewer Public Sewer
Water Lake Michigan, Public
New Construction false
Schools
Elementary Schools Ben Franklin Elementary School
Middle Schools Hadley Junior High School
High Schools Glenbard West High School
School District 41 , 41, 87
Others
HOA Fee Include None
Ownership Fee Simple
Special Listing Condition None
Read Less
Want to know what your home might be worth? Contact us for a FREE valuation!

Our team is ready to help you sell your home for the highest possible price ASAP

© 2025 Listings courtesy of MRED as distributed by MLS GRID. All Rights Reserved.
Bought with Laura Henrikson • @properties Christie's International Real Estate
GET MORE INFORMATION





