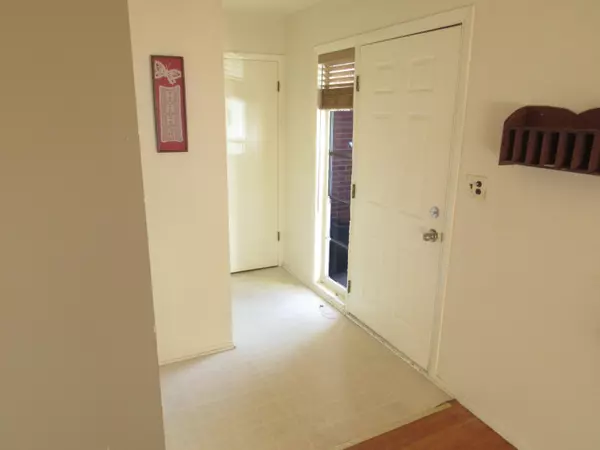$230,000
$230,000
For more information regarding the value of a property, please contact us for a free consultation.
38474 Littlefield Drive Sterling Heights, MI 48312
3 Beds
2 Baths
1,260 SqFt
Key Details
Sold Price $230,000
Property Type Single Family Home
Sub Type Single Family Residence
Listing Status Sold
Purchase Type For Sale
Square Footage 1,260 sqft
Price per Sqft $182
Municipality Sterling Heights City
MLS Listing ID 24054906
Sold Date 10/30/24
Style Ranch
Bedrooms 3
Full Baths 1
Half Baths 1
Year Built 1967
Annual Tax Amount $4,016
Tax Year 2023
Lot Size 7,405 Sqft
Acres 0.17
Lot Dimensions 60x120
Property Description
**Per Seller all offers submitted by Sunday, 10/20 @ 2PM. Offers will be presented Monday 10/21** So much potential in this 3 bedroom, 1.5 bath ranch home in a great Sterling Heights location. Original hardwood floors, spacious living and family room with wood burning fireplace. The unfinished full basement creates a fantastic opportunity for storage, or additional living space. Family room opens to spacious fenced in backyard with a large patio area great for warm weather entertaining. With the right vision and effort, this home could become a comfortable and modern residence. Newer roof in 2021.
Location
State MI
County Macomb
Area Macomb County - 50
Direction Heading east on 17 Mile Road, right onto Beecher Drive passed Dodge Park, left onto Littlefield Drive
Rooms
Basement Full
Interior
Interior Features Garage Door Opener, Eat-in Kitchen
Heating Forced Air
Cooling Central Air
Fireplaces Number 1
Fireplaces Type Family Room
Fireplace true
Appliance Washer, Refrigerator, Range, Dryer, Disposal, Dishwasher
Laundry In Basement
Exterior
Exterior Feature Fenced Back, Porch(es), Patio
Parking Features Attached
Garage Spaces 2.0
View Y/N No
Street Surface Paved
Garage Yes
Building
Story 1
Sewer Public Sewer
Water Public
Architectural Style Ranch
Structure Type Aluminum Siding,Brick
New Construction No
Schools
School District Utica
Others
Tax ID 10-10-23-176-004
Acceptable Financing Cash, FHA, Conventional
Listing Terms Cash, FHA, Conventional
Read Less
Want to know what your home might be worth? Contact us for a FREE valuation!

Our team is ready to help you sell your home for the highest possible price ASAP

GET MORE INFORMATION





