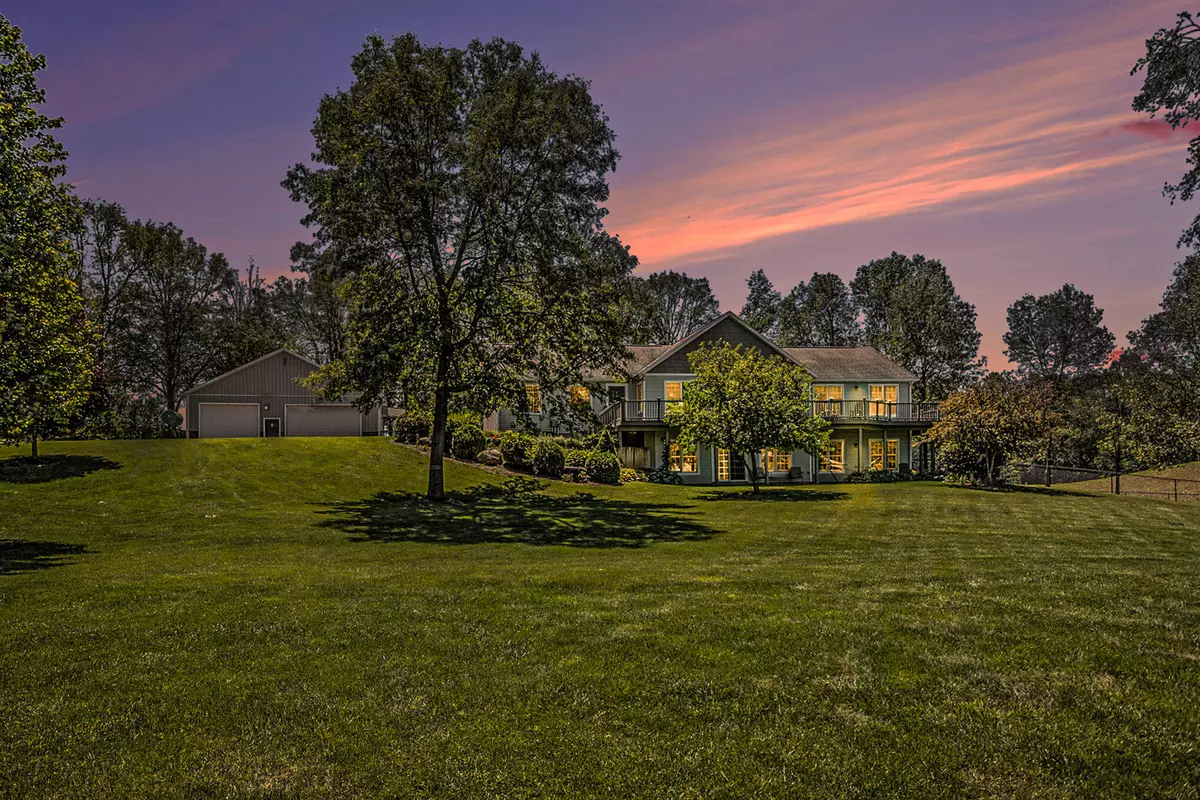$600,000
$620,000
3.2%For more information regarding the value of a property, please contact us for a free consultation.
10777 Ford Road Plainwell, MI 49080
3 Beds
3 Baths
1,880 SqFt
Key Details
Sold Price $600,000
Property Type Single Family Home
Sub Type Single Family Residence
Listing Status Sold
Purchase Type For Sale
Square Footage 1,880 sqft
Price per Sqft $319
Municipality Prairieville Twp
MLS Listing ID 24031285
Sold Date 11/01/24
Style Ranch
Bedrooms 3
Full Baths 2
Half Baths 1
Year Built 2006
Annual Tax Amount $3,787
Tax Year 2024
Lot Size 5.000 Acres
Acres 5.0
Lot Dimensions 330 x 660
Property Description
Split is complete! Sellers have begun their berm home which will blend in with the land. Perched on 5 acres of gently rolling terrain is this well thought and beautifully constructed custom contemporary ranch on a walk out basement. Main floor boasts of 1880 sq. ft. , Cathedral and vaulted ceilings, abundance of natural sunlight, gleaming AUSTRALIAN CYPRESS floors, solid surface counters, abundance of Hickory cabinetry along with a prep island with sink. Main bedroom boasts closet space galore, full ensuite featuring jacuzzi tub w/internal heater, super functional main floor laundry, office/Den, additional 1/2 bath and a gorgeous living room w/access to wrap around composite deck. Access the expansive covered patio and inground pool (fenced separately), patio features a $35,000. permanent cover that blocks UV rays, while letting in the good rays, water resistant and weather resistant aluminum no rust construction. The patio cement was poured thick enough to build on. The lower level features in floor radiant heat, insulated ceilings except for the large storage area, another full kitchen w/dishwasher, HUGE full bath, 2 bedrooms and living room w/wall door to yet another gorgeous patio. The home is surrounded by glorious fragrant perennials and lovely landscaping. The geothermal heating and cooling is wonderful along with economic efficiency. Enjoy the 40x56 heat & electric pole barn w/14ft ceilings. Enjoy the fire ring and the ADORABLE log cabin! A whole house generator will give you piece of mind. I could go on and on! This is a TOP OF THE LINE HOME! You'll have to come see for yourself! permanent cover that blocks UV rays, while letting in the good rays, water resistant and weather resistant aluminum no rust construction. The patio cement was poured thick enough to build on. The lower level features in floor radiant heat, insulated ceilings except for the large storage area, another full kitchen w/dishwasher, HUGE full bath, 2 bedrooms and living room w/wall door to yet another gorgeous patio. The home is surrounded by glorious fragrant perennials and lovely landscaping. The geothermal heating and cooling is wonderful along with economic efficiency. Enjoy the 40x56 heat & electric pole barn w/14ft ceilings. Enjoy the fire ring and the ADORABLE log cabin! A whole house generator will give you piece of mind. I could go on and on! This is a TOP OF THE LINE HOME! You'll have to come see for yourself!
Location
State MI
County Barry
Area Greater Kalamazoo - K
Direction US-131 & M-89. E on M-89, N on Doster Rd. E on 4 Mile Rd. N on Lindsey Rd. E on Ford Rd to home on south side.
Rooms
Other Rooms Pole Barn
Basement Daylight, Full, Walk-Out Access
Interior
Interior Features Ceiling Fan(s), Central Vacuum, Ceramic Floor, Garage Door Opener, Generator, LP Tank Rented, Water Softener/Owned, Whirlpool Tub, Wood Floor, Kitchen Island, Eat-in Kitchen, Pantry
Heating Forced Air, Heat Pump, Radiant
Cooling Central Air
Fireplace false
Window Features Low-Emissivity Windows,Screens,Insulated Windows
Appliance Washer, Refrigerator, Range, Microwave, Dryer, Dishwasher
Laundry Main Level
Exterior
Exterior Feature Fenced Back, Other, Porch(es), Patio, Deck(s)
Garage Garage Faces Side, Garage Door Opener, Attached
Garage Spaces 2.0
Pool Outdoor/Inground
View Y/N No
Street Surface Unimproved
Handicap Access 36 Inch Entrance Door, 36' or + Hallway, Covered Entrance
Garage Yes
Building
Lot Description Wooded, Rolling Hills
Story 1
Sewer Septic Tank
Water Well
Architectural Style Ranch
Structure Type Vinyl Siding
New Construction No
Schools
School District Delton-Kellogg
Others
Tax ID 12-009-001-00
Acceptable Financing Cash, Conventional
Listing Terms Cash, Conventional
Read Less
Want to know what your home might be worth? Contact us for a FREE valuation!

Our team is ready to help you sell your home for the highest possible price ASAP

GET MORE INFORMATION





