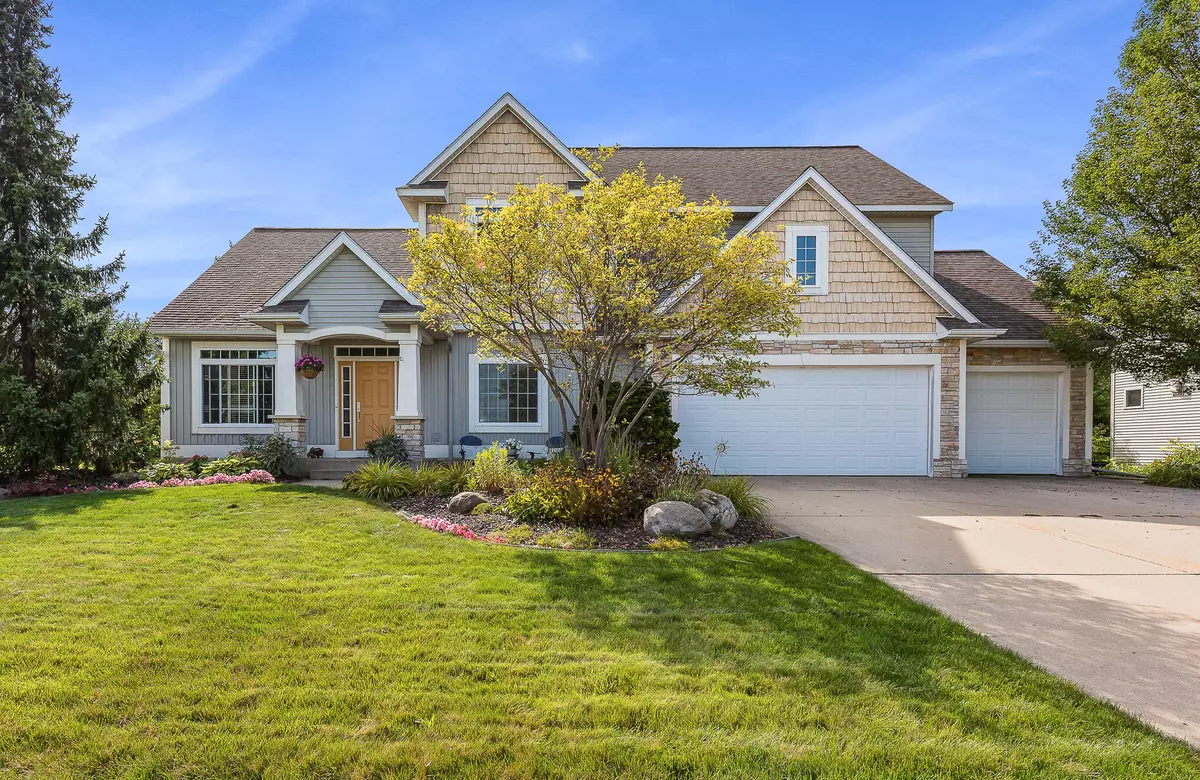$537,500
$544,900
1.4%For more information regarding the value of a property, please contact us for a free consultation.
8209 Park West Drive Jenison, MI 49428
4 Beds
4 Baths
2,195 SqFt
Key Details
Sold Price $537,500
Property Type Single Family Home
Sub Type Single Family Residence
Listing Status Sold
Purchase Type For Sale
Square Footage 2,195 sqft
Price per Sqft $244
Municipality Georgetown Twp
Subdivision Hager Park West
MLS Listing ID 24044534
Sold Date 10/25/24
Style Traditional
Bedrooms 4
Full Baths 3
Half Baths 1
HOA Fees $10/ann
HOA Y/N true
Year Built 2004
Annual Tax Amount $5,159
Tax Year 2024
Lot Size 0.321 Acres
Acres 0.32
Lot Dimensions 100 * 140
Property Description
Exceptional opportunity in popular Jenison neighborhood. 4 bedroom 3 1/2 bath two story with all the belle and whistles. Spacious and updated kitchen with custom center island, pantry and custom tile work as well as solid surface counters and stainless appliances, convenient main floor laundry, private office, two story family room wit wall of windows and fireplace. Upstairs you will find a spectacular primary suite with custom tile shower, large tub, duel vanities and huge walk in closet in addition to 2 more spacious bedrooms and a full bath. The walkout lower level boasts a large family room with fire place, 4th bedroom and 3rd full bath plus ample storage. All of this on a large manicured lot. This one is a must see.!!
Location
State MI
County Ottawa
Area Grand Rapids - G
Direction West of 28th on Bauer to Twin Lakes south to Park West
Rooms
Basement Walk-Out Access
Interior
Interior Features Laminate Floor, Kitchen Island, Pantry
Heating Forced Air
Cooling Central Air
Fireplaces Number 2
Fireplaces Type Family Room, Living Room
Fireplace true
Window Features Screens,Insulated Windows
Appliance Washer, Refrigerator, Range, Microwave, Dryer, Disposal, Dishwasher
Laundry Gas Dryer Hookup, Laundry Room, Main Level, Washer Hookup
Exterior
Exterior Feature Patio, Deck(s)
Parking Features Garage Faces Front, Garage Door Opener, Attached
Garage Spaces 3.0
View Y/N No
Street Surface Paved
Garage Yes
Building
Lot Description Sidewalk
Story 2
Sewer Public Sewer
Water Public
Architectural Style Traditional
Structure Type Vinyl Siding
New Construction No
Schools
School District Hudsonville
Others
Tax ID 70-14-09-302-002
Acceptable Financing Cash, Conventional
Listing Terms Cash, Conventional
Read Less
Want to know what your home might be worth? Contact us for a FREE valuation!

Our team is ready to help you sell your home for the highest possible price ASAP

GET MORE INFORMATION





