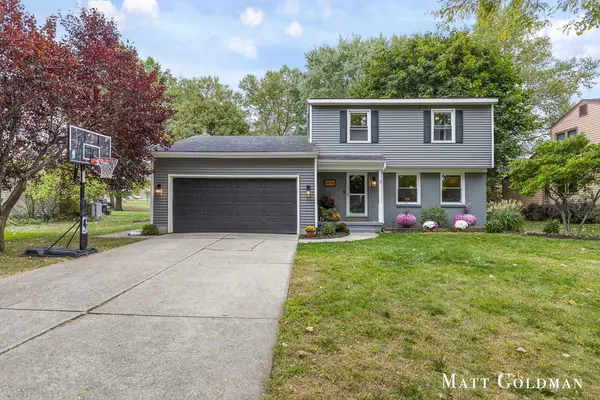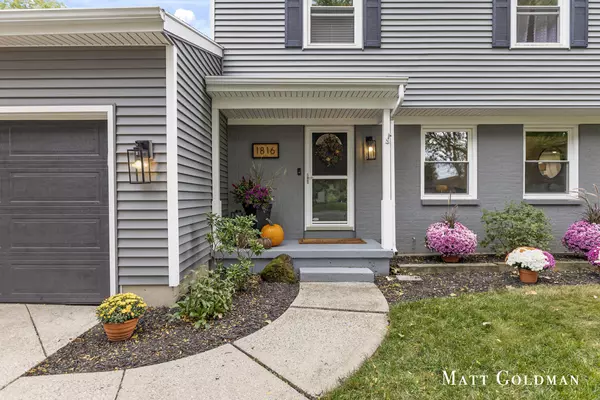$360,000
$350,000
2.9%For more information regarding the value of a property, please contact us for a free consultation.
1816 Southampton SE Grand Rapids, MI 49508
3 Beds
3 Baths
1,555 SqFt
Key Details
Sold Price $360,000
Property Type Single Family Home
Sub Type Single Family Residence
Listing Status Sold
Purchase Type For Sale
Square Footage 1,555 sqft
Price per Sqft $231
Municipality City of Grand Rapids
MLS Listing ID 24051950
Sold Date 11/04/24
Style Craftsman
Bedrooms 3
Full Baths 2
Half Baths 1
Year Built 1974
Annual Tax Amount $2,446
Tax Year 2024
Lot Size 10,600 Sqft
Acres 0.24
Lot Dimensions 75x141
Property Description
Welcome to 1816 Southampton! This beautifully updated Millbrook home has been meticulously cared for, and it shows. Step inside to a bright, recently remodeled kitchen and dining area that flow right into a cozy living room with a gas fireplace and easy access to the backyard deck. Upstairs, you'll find 3 spacious bedrooms, plus 2 newly refreshed bathrooms. The backyard backs up to the wide-open Sherwood Park School campus, giving you a great blend of privacy and space. Ideally located between 28th and 44th Streets, you're just minutes away from all the best spots in Grand Rapids. Come see this classic Millbrook home for yourself, and start imagining all the possibilities of making it your own! ***Offers will be reviewed Monday Oct 7 after 2pm. ***Offers will be reviewed Monday Oct 7 after 2pm.
Location
State MI
County Kent
Area Grand Rapids - G
Direction Kalamazoo to Southampton, West on Southampton.
Rooms
Basement Full
Interior
Interior Features Garage Door Opener, Eat-in Kitchen
Heating Forced Air
Cooling Central Air
Fireplaces Number 1
Fireplaces Type Living Room, Wood Burning
Fireplace true
Window Features Low-Emissivity Windows,Screens
Appliance Washer, Refrigerator, Range, Oven, Microwave, Dryer, Dishwasher, Built-In Gas Oven
Laundry In Basement
Exterior
Exterior Feature Deck(s)
Parking Features Attached
Garage Spaces 2.0
View Y/N No
Garage Yes
Building
Lot Description Level, Sidewalk
Story 2
Sewer Public Sewer
Water Public
Architectural Style Craftsman
Structure Type Vinyl Siding
New Construction No
Schools
School District Grand Rapids
Others
Tax ID 41-18-21-176-009
Acceptable Financing Cash, FHA, VA Loan, Conventional
Listing Terms Cash, FHA, VA Loan, Conventional
Read Less
Want to know what your home might be worth? Contact us for a FREE valuation!

Our team is ready to help you sell your home for the highest possible price ASAP
GET MORE INFORMATION





