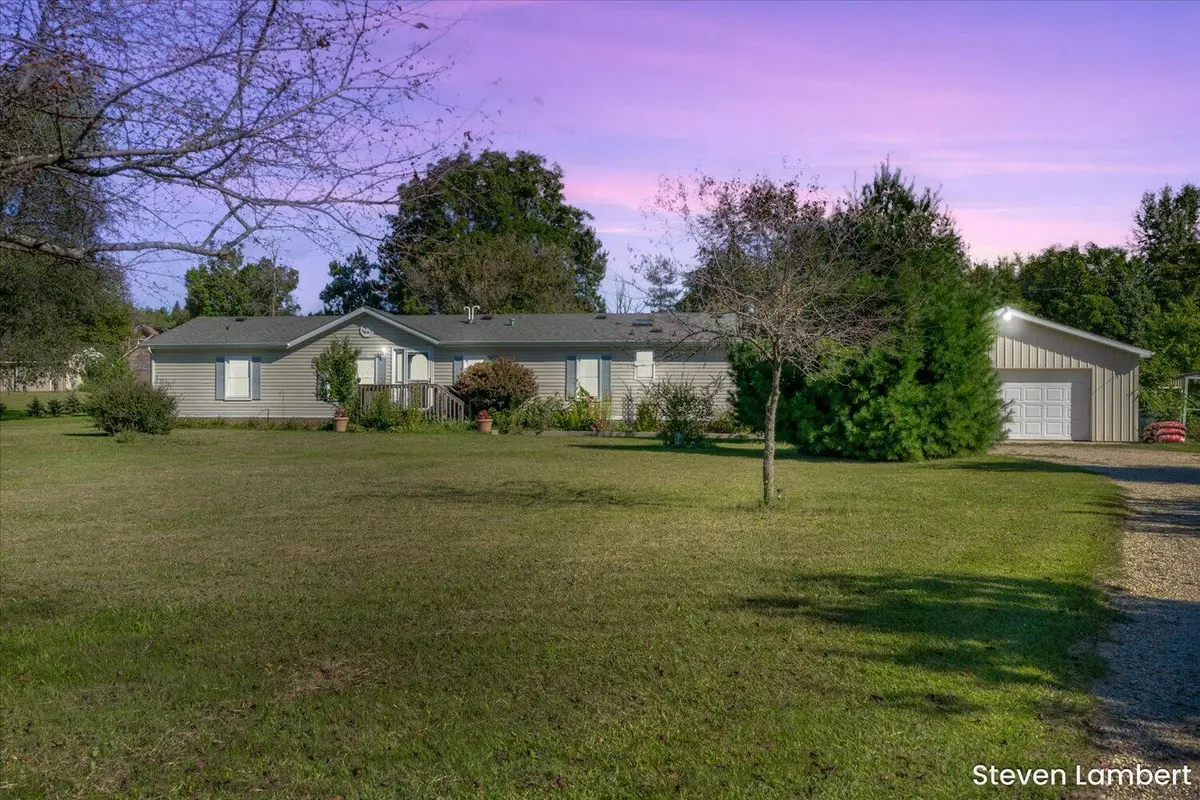$215,000
$220,000
2.3%For more information regarding the value of a property, please contact us for a free consultation.
3448 Rolling View Drive Delton, MI 49046
3 Beds
2 Baths
1,716 SqFt
Key Details
Sold Price $215,000
Property Type Single Family Home
Sub Type Single Family Residence
Listing Status Sold
Purchase Type For Sale
Square Footage 1,716 sqft
Price per Sqft $125
Municipality Hope Twp
MLS Listing ID 24046233
Sold Date 11/04/24
Style Mobile
Bedrooms 3
Full Baths 2
Year Built 2006
Annual Tax Amount $1,104
Tax Year 2024
Lot Size 2.180 Acres
Acres 2.18
Lot Dimensions 245.83x443
Property Description
Discover the charm of 3448 Rollingview Drive, Delton, MI 49046. 3-bedroom, 2-bathroom gem offering over 1,700 square feet of living space. This home features a spacious open floor plan with a bright, airy living room and a luxurious on suite with a private bath. Step outside to a serene backyard with a patio and lush landscaping perfect for gatherings. Nestled in a tranquil neighborhood yet close to local amenities.
Location
State MI
County Barry
Area Greater Kalamazoo - K
Direction From Shultz Rd, S on M-43, E on Rollingview
Rooms
Basement Crawl Space, Slab
Interior
Interior Features Ceiling Fan(s), Garage Door Opener, Laminate Floor, LP Tank Owned, Water Softener/Owned
Heating Forced Air
Cooling Central Air
Fireplaces Number 1
Fireplaces Type Living Room, Wood Burning
Fireplace true
Appliance Washer, Refrigerator, Range, Microwave, Dryer, Dishwasher
Laundry Laundry Room, Main Level
Exterior
Exterior Feature Patio
Parking Features Detached
Garage Spaces 2.0
View Y/N No
Garage Yes
Building
Story 1
Sewer Septic Tank
Water Well
Architectural Style Mobile
Structure Type Vinyl Siding
New Construction No
Schools
School District Hastings
Others
Tax ID 07-015-003-52
Acceptable Financing Cash, FHA, VA Loan, Rural Development, Conventional
Listing Terms Cash, FHA, VA Loan, Rural Development, Conventional
Read Less
Want to know what your home might be worth? Contact us for a FREE valuation!

Our team is ready to help you sell your home for the highest possible price ASAP
GET MORE INFORMATION





