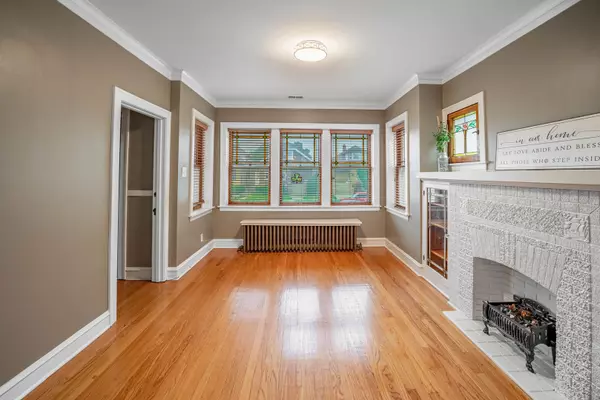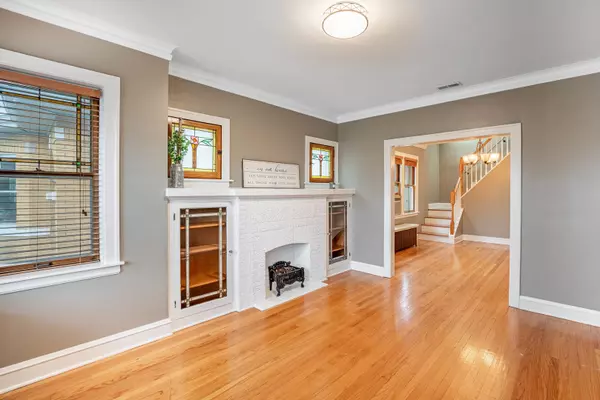$409,000
$409,999
0.2%For more information regarding the value of a property, please contact us for a free consultation.
3828 Wisconsin AVE Berwyn, IL 60402
5 Beds
3 Baths
1,746 SqFt
Key Details
Sold Price $409,000
Property Type Single Family Home
Sub Type Detached Single
Listing Status Sold
Purchase Type For Sale
Square Footage 1,746 sqft
Price per Sqft $234
MLS Listing ID 12139104
Sold Date 10/31/24
Style Bungalow
Bedrooms 5
Full Baths 3
Year Built 1928
Annual Tax Amount $6,679
Tax Year 2023
Lot Dimensions 33 X 139
Property Description
AS YOU WALK IN THROUGH THE FRONT DOOR YOU WILL BE AMAZED BY THIS CLASSIC BUNGALOW IN BERWYN. As you walk through the home you are welcomed with so much open space, tons of natural sunlight and beautiful original hardwood floors. Living room and dining room combo are perfect for large family & friend gatherings. In the kitchen you will find custom 42" soft close cabinets, premium quartz countertop breakfast bar that can comfortably seat two people, and the perfect Samsung stainless-steel appliance set! Following on the first floor will be two great size bedrooms and a full bathroom! Walking up the stairs to the recently finished dormer will be the master bedroom with its very own closet space. An additional good size bedroom and newly added full bathroom. Proceeding downstairs will be the perfect entertainment room. One additional bedroom and large full bathroom. Finally, enjoy the peaceful back brick paver patio leading to the two-car detached garage. Commuting is a breeze with I-55 only five minutes away and the train station just three minutes from your doorstep. All schools are less than a 10 minute drive away!
Location
State IL
County Cook
Area Berwyn
Rooms
Basement Full
Interior
Interior Features Skylight(s), Hardwood Floors, First Floor Bedroom, First Floor Full Bath, Built-in Features, Separate Dining Room, Some Storm Doors, Paneling
Heating Forced Air, Radiator(s)
Cooling Central Air
Fireplaces Number 1
Equipment CO Detectors
Fireplace Y
Appliance Range, Microwave, Dishwasher, Refrigerator, Washer, Dryer
Laundry In Unit, Sink
Exterior
Exterior Feature Brick Paver Patio, Storms/Screens
Parking Features Detached
Garage Spaces 2.0
Community Features Park, Pool, Curbs, Sidewalks, Street Lights, Street Paved
Building
Lot Description Fenced Yard, Sidewalks
Sewer Public Sewer
Water Lake Michigan, Public
New Construction false
Schools
Elementary Schools Irving Elementary School
Middle Schools Heritage Middle School
High Schools J Sterling Morton West High Scho
School District 100 , 100, 201
Others
HOA Fee Include None
Ownership Fee Simple
Special Listing Condition None
Read Less
Want to know what your home might be worth? Contact us for a FREE valuation!

Our team is ready to help you sell your home for the highest possible price ASAP

© 2024 Listings courtesy of MRED as distributed by MLS GRID. All Rights Reserved.
Bought with Karen Flores • Luna Realty Group

GET MORE INFORMATION





