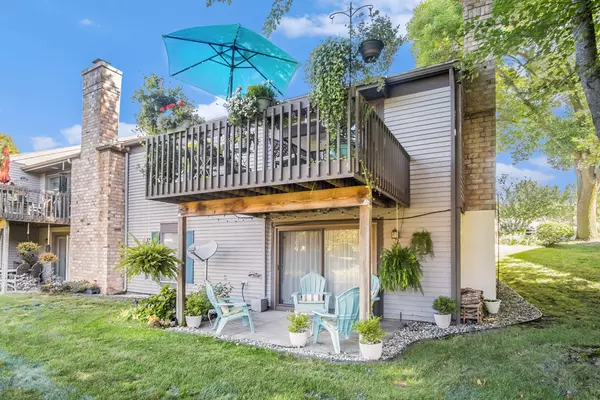$290,000
$299,900
3.3%For more information regarding the value of a property, please contact us for a free consultation.
17510 Meadow Wood Road Spring Lake, MI 49456
2 Beds
3 Baths
1,180 SqFt
Key Details
Sold Price $290,000
Property Type Condo
Sub Type Condominium
Listing Status Sold
Purchase Type For Sale
Square Footage 1,180 sqft
Price per Sqft $245
Municipality Ferrysburg City
MLS Listing ID 24050992
Sold Date 11/05/24
Style Ranch
Bedrooms 2
Full Baths 2
Half Baths 1
HOA Fees $350/mo
HOA Y/N true
Year Built 1985
Annual Tax Amount $2,699
Tax Year 2023
Lot Dimensions Condo
Property Description
Welcome to this spacious David C Bos-built condo. Enjoy open spaces and southern exposure, giving the interior natural sunlight. Relax by the fireplace and watch the ducks on the pond.
This unit is designed for main-floor living, featuring the primary bedroom, laundry, a half-bath, and a large office or formal dining room. The lower-level walkout, complete with a fireplace and sliders leading to the patio, provides additional living space. You'll also find a second bedroom, a full bath, a bonus room, and ample storage in the utility room.
The condo has been professionally cleaned, including the carpets, making it move-in ready. Move-in and start making it your own.
Location
State MI
County Ottawa
Area North Ottawa County - N
Direction US-31 to Ferrysburg exit, W on 3rd to 174th (Old Grand Haven Road), left on Dogwood Dr. to Condos
Rooms
Basement Walk-Out Access
Interior
Interior Features Attic Fan, Garage Door Opener
Heating Forced Air
Cooling Central Air
Fireplaces Number 2
Fireplace true
Window Features Replacement
Appliance Washer, Refrigerator, Range, Microwave, Dryer
Laundry Main Level
Exterior
Exterior Feature Patio, Deck(s)
Parking Features Garage Door Opener, Attached
Garage Spaces 1.0
Utilities Available Natural Gas Available, Electricity Available, Natural Gas Connected, Public Water, Public Sewer
View Y/N No
Street Surface Paved
Garage Yes
Building
Lot Description Corner Lot, Cul-De-Sac
Story 1
Sewer Public Sewer
Water Public
Architectural Style Ranch
Structure Type Brick,Wood Siding
New Construction No
Schools
School District Grand Haven
Others
HOA Fee Include Snow Removal,Sewer,Lawn/Yard Care
Tax ID 70-03-09-365-018
Acceptable Financing Cash, FHA, VA Loan, Conventional
Listing Terms Cash, FHA, VA Loan, Conventional
Read Less
Want to know what your home might be worth? Contact us for a FREE valuation!

Our team is ready to help you sell your home for the highest possible price ASAP

GET MORE INFORMATION





