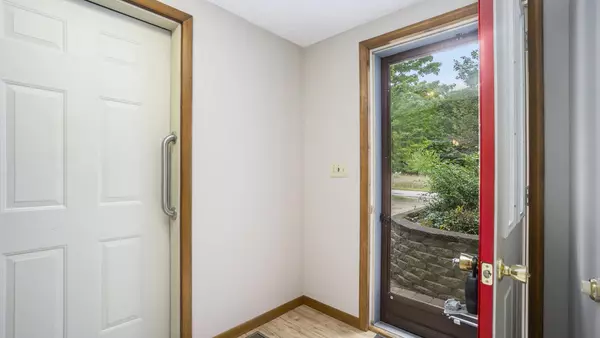$349,000
$349,000
For more information regarding the value of a property, please contact us for a free consultation.
5347 Barney Traverse City, MI 49684
3 Beds
1 Bath
1,192 SqFt
Key Details
Sold Price $349,000
Property Type Single Family Home
Sub Type Single Family Residence
Listing Status Sold
Purchase Type For Sale
Square Footage 1,192 sqft
Price per Sqft $292
Municipality Garfield Twp
Subdivision Garfield Twp
MLS Listing ID 80050103
Sold Date 11/01/24
Bedrooms 3
Full Baths 1
Originating Board MiRealSource
Year Built 1987
Lot Size 0.420 Acres
Acres 0.42
Lot Dimensions 93 x 197
Property Description
Nestled just minutes from downtown Traverse City and the medical center, this charming ranch home boasts an inviting open floor plan perfect for modern living. Unique features include a spacious 480-square-foot addition located behind the oversized garage, offering a versatile space that can serve as a third non-conforming bedroom, extra storage with convenient garage door access to the backyard, and a dedicated workshop or craft area. The home is enhanced with high-quality Anderson windows, granite countertops, and the convenience of a central vacuum system. Outdoors, you'll find a large, private yard with covered deck, just steps away from the serene Bay Meadows Golf Course, providing the perfect blend of tranquility and accessibility.
Location
State MI
County Grand Traverse County
Rooms
Basement Crawl Space
Interior
Interior Features Ceiling Fan(s)
Heating Forced Air
Appliance Microwave, Oven, Range, Refrigerator
Laundry Main Level
Exterior
Exterior Feature Deck(s), Porch(es)
Parking Features Garage Door Opener, Attached
Garage Spaces 2.0
View Y/N No
Garage Yes
Building
Structure Type Wood Siding
Others
Acceptable Financing Cash, Conventional, FHA, VA Loan
Listing Terms Cash, Conventional, FHA, VA Loan
Read Less
Want to know what your home might be worth? Contact us for a FREE valuation!

Our team is ready to help you sell your home for the highest possible price ASAP

GET MORE INFORMATION





