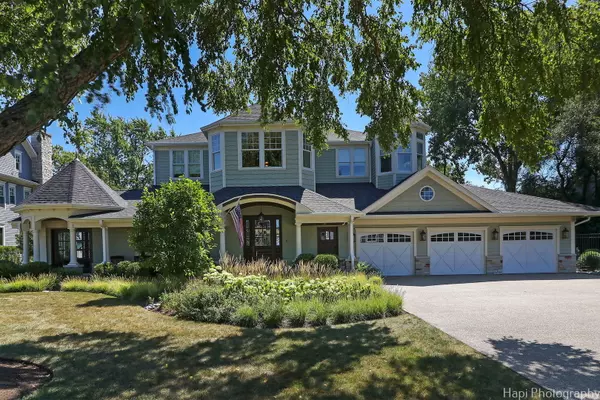$2,275,000
$2,449,913
7.1%For more information regarding the value of a property, please contact us for a free consultation.
3123 Thornwood AVE Glenview, IL 60026
5 Beds
5.5 Baths
6,449 SqFt
Key Details
Sold Price $2,275,000
Property Type Single Family Home
Sub Type Detached Single
Listing Status Sold
Purchase Type For Sale
Square Footage 6,449 sqft
Price per Sqft $352
MLS Listing ID 12050463
Sold Date 11/06/24
Style Contemporary
Bedrooms 5
Full Baths 5
Half Baths 1
Year Built 1954
Annual Tax Amount $34,159
Tax Year 2023
Lot Size 0.910 Acres
Lot Dimensions 132.62 X 302.15
Property Description
Welcome to your slice of paradise nestled in the heart of the North Shore! Steps from the Glen! This exceptional property exemplifies resort-style living, offering an array of amenities designed to cater to every lifestyle. The open and flexible floor plan flows seamlessly, creating an inviting atmosphere inside and out for gatherings large and small. Outside is an entertainer's dream with a heated pool that boasts a beautiful waterfall, grotto, jacuzzi, slide, and pool depth perfect for the sports enthusiast or those seeking relaxation. The pool house with bathroom offers an elegant retreat, while the outdoor kitchen offers a full suite of appliances for quintessential alfresco dining experiences. Two-sided outdoor fireplaces set the mood for cozy evenings under the stars, illuminated by two gas fire bowls and four gas tiki torches. The sun-soaked patios are complemented by Valders Dovelight Ashlar pattern stone. Or enjoy the second level patio with a wood burning gas starter fire pit and dining area. Smart home technology allows you to control everything at the touch of a button, from the pool settings to lantern lighting and music. Step inside to discover a world of elegance and functionality with an open-air living room and sitting room with nesting doors to transition the natural beauty of the outdoors inside. Plus, a sophisticated climate-controlled wine cellar, and a convenient wet bar. The chef's kitchen is a culinary haven, boasting double islands and top-of-the-line appliances for cuisine enthusiasts. Entertain guests in the grand dining room, wrapped in windows, complete with a stunning 16-foot domed ceiling and hexagon inlaid wood floor. Adjacent to this space, you'll find the mud room featuring a butler's pantry, cubicles, extra storage and a washer and dryer. For moments of relaxation, retreat to the private family room, offering a cozy and secluded atmosphere overlooking the pool. An option for a first-floor primary spa suite adds a touch of luxury. Plus, a den and office with conference room and private entrance cater to professionals seeking a perfect home office. Transition upstairs from the 22' grand entry foyer. Throughout the upstairs you will find 10ft. ceilings, four bedrooms, three baths, and a convenient laundry room. The primary ensuite boasts a beverage center, spa suite with steam shower, spa tub, and heated floors. Plus, a large closet with island, built-ins and thorough design throughout. Downstairs, the basement continues the theme of year-round entertainment with a recreation room, featuring pool table, built-in bar, custom epoxy flooring, 80" projection tv. Plus, a dedicated gym space, full bath and large storage room. A heated 3-car attached garage, a detached 2 car garage, and ample storage complete this unparalleled offering. Enjoy evenings on the covered front porch or retreat to the lush almost-acre of land for unmatched privacy and tranquility. Experience the expansive openness and soaring ceilings that flood every corner with natural light, creating an inviting and airy ambiance throughout the entire space. Welcome home to luxury living at its finest!
Location
State IL
County Cook
Area Glenview / Golf
Rooms
Basement Partial
Interior
Interior Features Hot Tub, Bar-Dry, Bar-Wet, Hardwood Floors, Heated Floors, First Floor Bedroom, First Floor Laundry, Second Floor Laundry, First Floor Full Bath, Built-in Features, Walk-In Closet(s), Ceiling - 10 Foot, Coffered Ceiling(s), Open Floorplan, Special Millwork, Some Window Treatment, Separate Dining Room
Heating Natural Gas, Forced Air, Sep Heating Systems - 2+, Zoned
Cooling Central Air, Zoned
Fireplaces Number 2
Fireplaces Type Double Sided, Wood Burning, Gas Starter, More than one
Equipment Humidifier, TV-Cable, Security System, CO Detectors, Ceiling Fan(s), Sump Pump, Backup Sump Pump;, Radon Mitigation System, Generator
Fireplace Y
Appliance Double Oven, Microwave, Dishwasher, Refrigerator, High End Refrigerator, Bar Fridge, Washer, Dryer, Stainless Steel Appliance(s), Wine Refrigerator, Down Draft, Gas Cooktop, Gas Oven, Wall Oven
Laundry In Unit, Multiple Locations, Sink
Exterior
Exterior Feature Patio, Porch, Hot Tub, Stamped Concrete Patio, In Ground Pool, Outdoor Grill, Fire Pit
Parking Features Attached
Garage Spaces 3.0
Community Features Street Paved
Roof Type Asphalt
Building
Lot Description Fenced Yard, Landscaped
Sewer Public Sewer
Water Lake Michigan
New Construction false
Schools
Elementary Schools Westbrook Elementary School
Middle Schools Attea Middle School
High Schools Glenbrook South High School
School District 34 , 34, 225
Others
HOA Fee Include None
Ownership Fee Simple
Special Listing Condition List Broker Must Accompany
Read Less
Want to know what your home might be worth? Contact us for a FREE valuation!

Our team is ready to help you sell your home for the highest possible price ASAP

© 2024 Listings courtesy of MRED as distributed by MLS GRID. All Rights Reserved.
Bought with Ioannis Floros • Fulton Grace Realty

GET MORE INFORMATION





