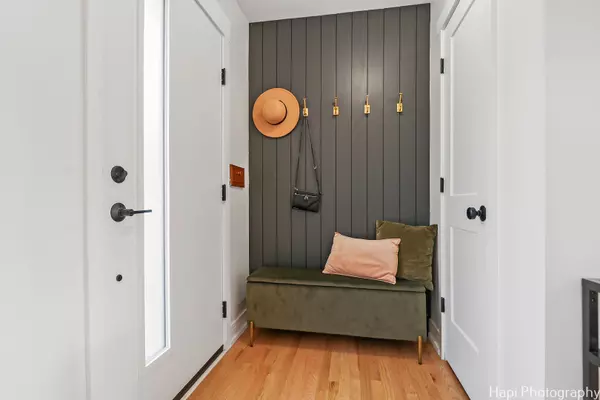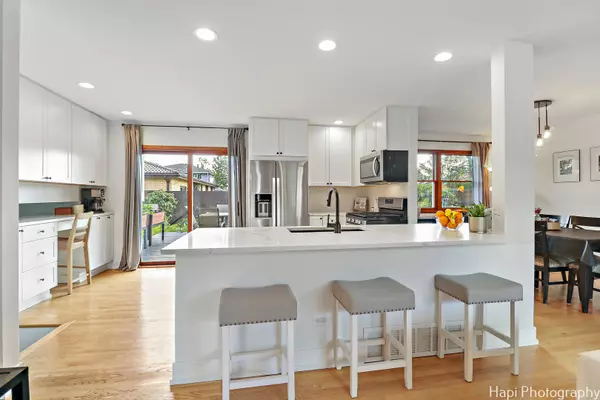$408,000
$399,999
2.0%For more information regarding the value of a property, please contact us for a free consultation.
8525 W 145th ST Orland Park, IL 60462
3 Beds
2 Baths
1,800 SqFt
Key Details
Sold Price $408,000
Property Type Single Family Home
Sub Type Detached Single
Listing Status Sold
Purchase Type For Sale
Square Footage 1,800 sqft
Price per Sqft $226
Subdivision Maycliff
MLS Listing ID 12174649
Sold Date 11/07/24
Style Bi-Level
Bedrooms 3
Full Baths 2
Year Built 1971
Annual Tax Amount $7,452
Tax Year 2023
Lot Size 10,454 Sqft
Lot Dimensions 10463
Property Description
The home you've been waiting for! It is situated on nearly quarter-acre of land in Maycliff subdivision. Its meticulous renovation was completed within last 4 years. Living areas are impeccably designed and finely crafted with custom features including white millwork, hardwood floors, freshly painted walls and up to date light fixtures. Contemporary, open floor plan provides flexibility and comfortable spaces for everyday living or easy entertaining. The fully appointed kitchen features stainless steel appliances, soft close cabinetry, porcelain tile backsplash, quartz countertops and 9-foot long Island for extra seating. Adjoining dining room transitions nicely into the living room with large window for providing a lot of natural light. Main floor expands to a new deck to provide an exceptional spot for entertaining, dining or relaxing while enjoying the view of the fenced-in private backyard or the sunset. The upper floor features 3 bedrooms, each with custom closet organizers, and a fully remodeled bathroom with double vanity, modern fixtures and ceramic tile work. For additional living space, the finished lower level includes a spacious family room with new carpeting and a second updated bathroom. The laundry room/mud room combination is both functional and stylish with built-in cabinets and a cedar closet, and it leads directly to the 2.5 car garage for convenience. Major components were replaced within last 4 years including brand new roof, gutters/soffits/fascia, hardie board siding and limewash bricks exterior, HVAC, hot water tank, wooden deck, cedar fence, garage door and opener, entry door and exterior light fixtures. Pella windows are about 12 years old. The cemented crawl space with dehumidifier provides storage for all your wants and needs. It is located in highly desired school district, near shopping, dining, forest preserve, golfing, Schussler Park, Country Club Estates Park around the corner, and about 2 miles from Metra station for easy commuting. This stunning property is a beautiful place to call home. Move-in ready!
Location
State IL
County Cook
Area Orland Park
Rooms
Basement English
Interior
Interior Features Hardwood Floors, Open Floorplan, Some Carpeting, Separate Dining Room
Heating Natural Gas, Forced Air
Cooling Central Air
Equipment CO Detectors, Ceiling Fan(s), Sump Pump, Water Heater-Gas
Fireplace N
Appliance Range, Microwave, Dishwasher, Refrigerator, Washer, Dryer, Stainless Steel Appliance(s)
Laundry Sink
Exterior
Exterior Feature Deck
Parking Features Attached
Garage Spaces 2.0
Community Features Curbs, Gated, Sidewalks, Street Lights, Street Paved
Roof Type Asphalt
Building
Lot Description Fenced Yard
Sewer Public Sewer
Water Lake Michigan
New Construction false
Schools
Elementary Schools Prairie Elementary School
Middle Schools Jerling Junior High School
High Schools Carl Sandburg High School
School District 135 , 135, 230
Others
HOA Fee Include None
Ownership Fee Simple
Special Listing Condition None
Read Less
Want to know what your home might be worth? Contact us for a FREE valuation!

Our team is ready to help you sell your home for the highest possible price ASAP

© 2024 Listings courtesy of MRED as distributed by MLS GRID. All Rights Reserved.
Bought with Ellen Lange • Coldwell Banker Realty

GET MORE INFORMATION





