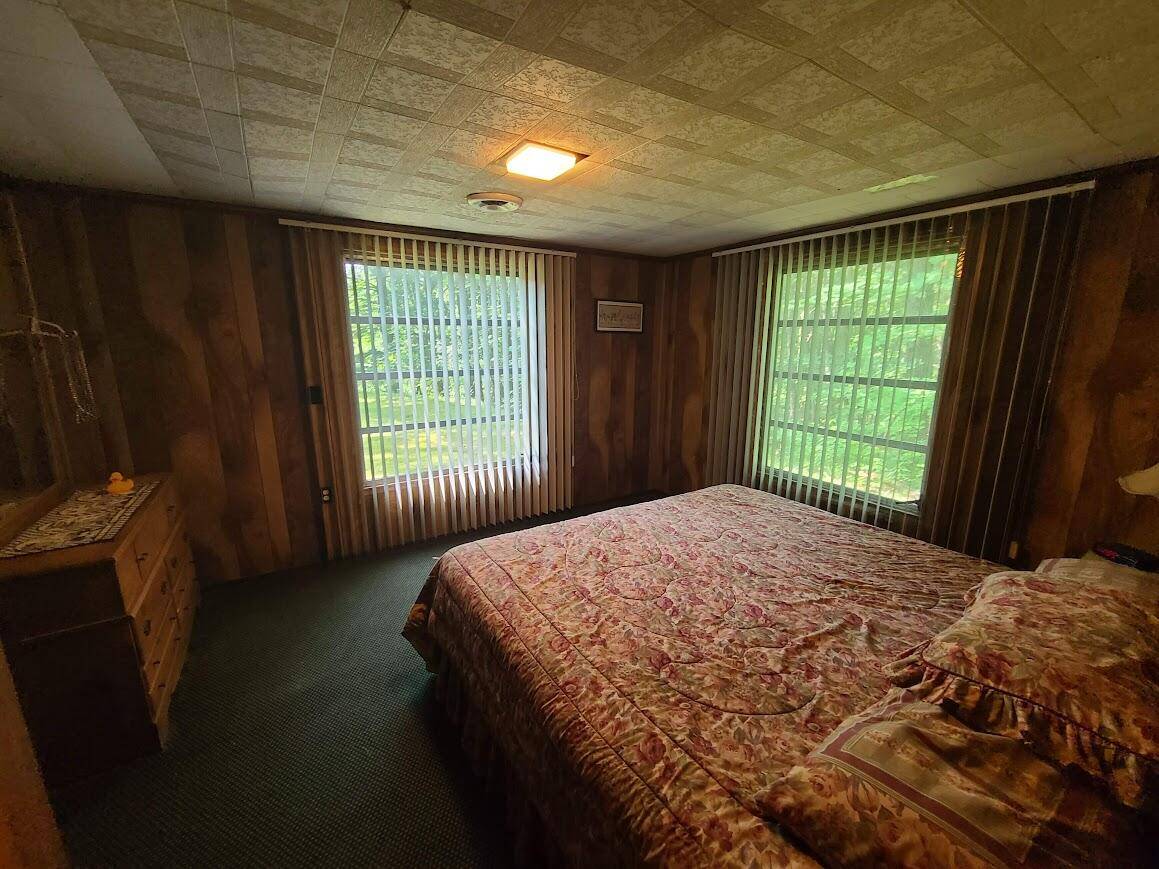$122,000
$129,900
6.1%For more information regarding the value of a property, please contact us for a free consultation.
3720 Indian Trail Drive Hersey, MI 49639
2 Beds
1 Bath
660 SqFt
Key Details
Sold Price $122,000
Property Type Single Family Home
Sub Type Single Family Residence
Listing Status Sold
Purchase Type For Sale
Square Footage 660 sqft
Price per Sqft $184
Municipality Hersey Twp
Subdivision Indian Trail Crossing
MLS Listing ID 24030715
Sold Date 11/08/24
Style Ranch
Bedrooms 2
Full Baths 1
HOA Fees $8/ann
HOA Y/N true
Year Built 1960
Annual Tax Amount $987
Tax Year 2023
Lot Size 1.649 Acres
Acres 1.65
Lot Dimensions 100x504x140x470
Property Sub-Type Single Family Residence
Property Description
Welcome to your dream riverside retreat! Nestled on a generous lot with 140 feet of private river frontage, this charming two-bedroom, one-bath home offers the perfect blend of tranquility and comfort. Imagine waking up to the soothing sounds of the flowing river and enjoying the picturesque views from your very own screened porch. This property is a nature lover's paradise and a cozy haven for those seeking a peaceful escape. As you step inside, you'll be greeted by the warm and inviting atmosphere of the living room. The focal point of this space is a beautiful wood-burning fireplace, perfect for those chilly evenings when you want to curl up with a good book or gather with loved ones. Don't miss the opportunity to own a slice of paradise. Call today for a private tour!
Location
State MI
County Osceola
Area West Central - W
Direction US 10 to 155th Ave.(S) to Craft(E) to Indian Tr(N) to house.
Body of Water Muskegon River
Rooms
Other Rooms Shed(s)
Basement Slab
Interior
Heating Forced Air
Fireplaces Number 1
Fireplace true
Laundry None
Exterior
Exterior Feature Scrn Porch
Waterfront Description River
View Y/N No
Roof Type Asphalt
Street Surface Unimproved
Garage No
Building
Story 1
Sewer Septic Tank
Water Well
Architectural Style Ranch
Structure Type Wood Siding
New Construction No
Schools
School District Reed City
Others
Tax ID 05-350-062-00
Acceptable Financing Cash, Conventional
Listing Terms Cash, Conventional
Read Less
Want to know what your home might be worth? Contact us for a FREE valuation!

Our team is ready to help you sell your home for the highest possible price ASAP
Bought with Five Star Real Estate - Mitchell St
GET MORE INFORMATION





