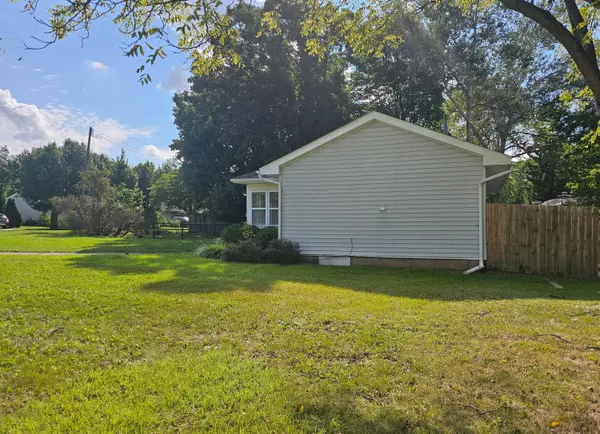$260,000
$255,000
2.0%For more information regarding the value of a property, please contact us for a free consultation.
3093 Lorraine Street Ann Arbor, MI 48108
3 Beds
2 Baths
1,000 SqFt
Key Details
Sold Price $260,000
Property Type Single Family Home
Sub Type Single Family Residence
Listing Status Sold
Purchase Type For Sale
Square Footage 1,000 sqft
Price per Sqft $260
Municipality Ann Arbor
MLS Listing ID 24045606
Sold Date 11/08/24
Style Ranch
Bedrooms 3
Full Baths 2
Year Built 1927
Annual Tax Amount $4,773
Tax Year 2023
Lot Size 0.270 Acres
Acres 0.27
Lot Dimensions 105 x 112
Property Description
Welcome to this cozy 3 bed, 2 bath ranch sitting on a large corner lot. Upon entering through enclosed front porch, an inviting living room with hardwood floor, tunnel light, wood fireplace, and built-in shelves. Kitchen includes oven, refrigerator, microwave, and lots of cupboard space. Main bedroom has 2 closets and spacious bathroom. One bedroom is being used as an office/laundry room, with a full size stackable washer/dryer in closet. Rear door leads to large deck and expansive fenced yard with storage shed. Updates include: fresh paint throughout/kitchen floor~2024, deck/fence~2021, furnace/AC/water heater, encapsulated crawlspace~2020. Sought after location! Close drive to shopping, parks, expressways. Walking distance to Mitchell Elementary School and Scarlett Middle School.
Location
State MI
County Washtenaw
Area Ann Arbor/Washtenaw - A
Direction Platt to Lorraine Street East
Rooms
Other Rooms Shed(s)
Basement Crawl Space
Interior
Heating Forced Air
Cooling Central Air
Fireplaces Number 1
Fireplaces Type Living Room, Wood Burning
Fireplace true
Appliance Washer, Refrigerator, Oven, Microwave, Dryer
Laundry Laundry Closet, Main Level
Exterior
Exterior Feature Fenced Back, Patio, Deck(s)
Utilities Available Natural Gas Connected
View Y/N No
Garage No
Building
Lot Description Corner Lot, Sidewalk
Story 1
Sewer Public Sewer
Water Public
Architectural Style Ranch
Structure Type Vinyl Siding
New Construction No
Schools
Elementary Schools Mitchell
Middle Schools Scarlett
High Schools Huron
School District Ann Arbor
Others
Tax ID 09-12-11-206-004
Acceptable Financing Cash, Conventional
Listing Terms Cash, Conventional
Read Less
Want to know what your home might be worth? Contact us for a FREE valuation!

Our team is ready to help you sell your home for the highest possible price ASAP

GET MORE INFORMATION





